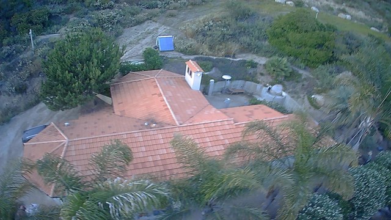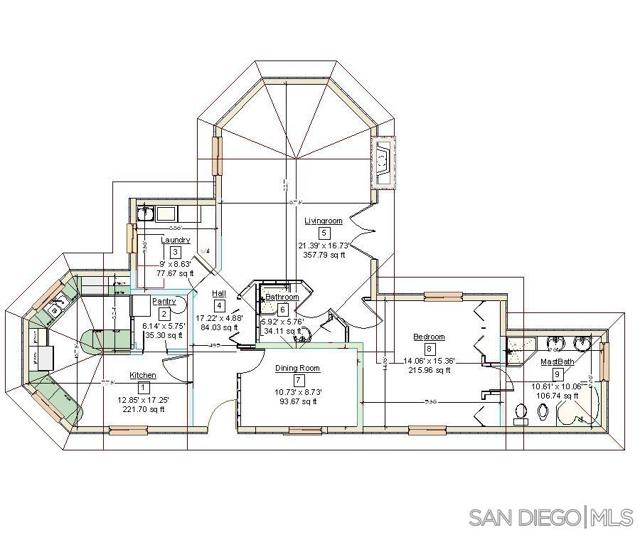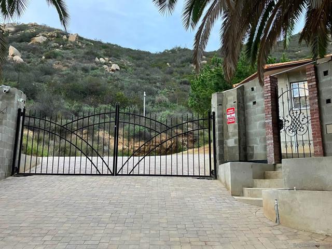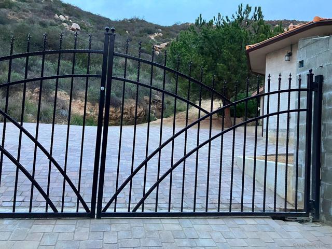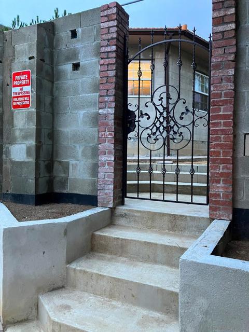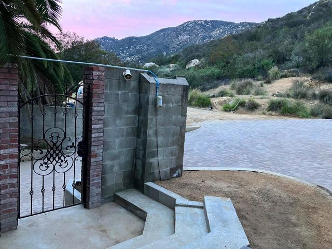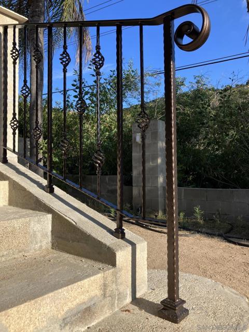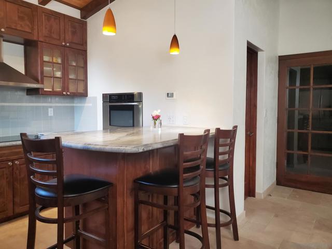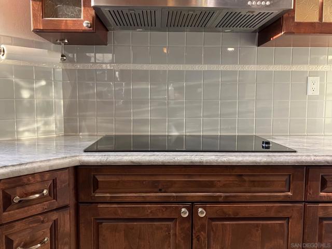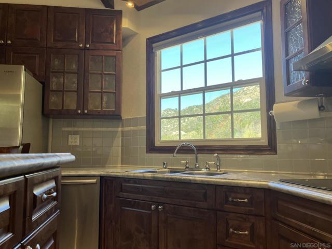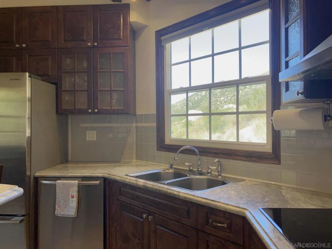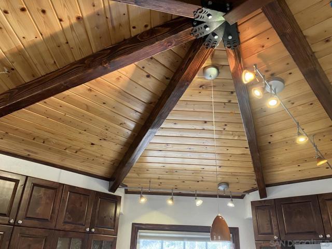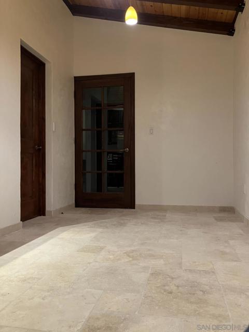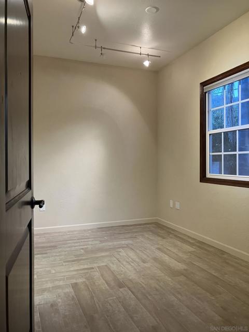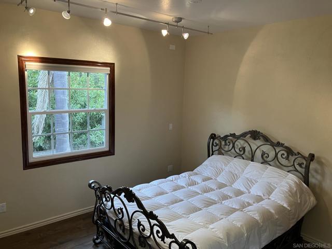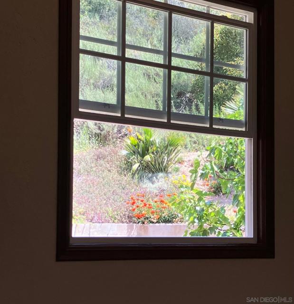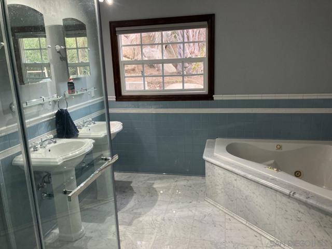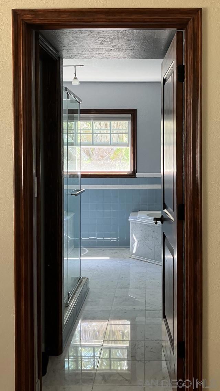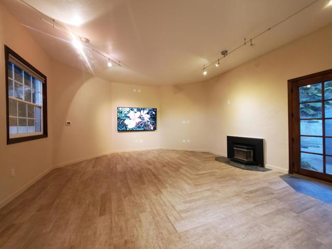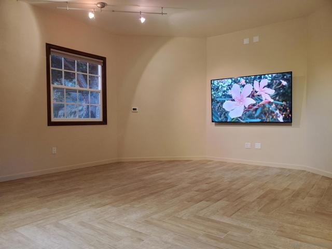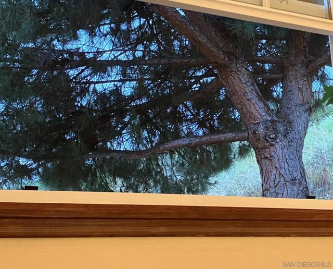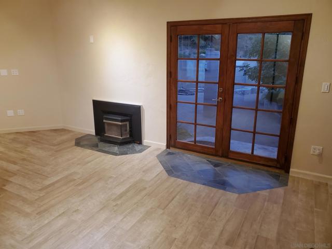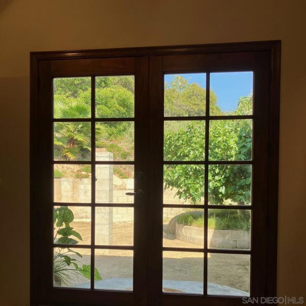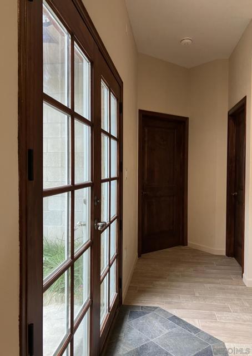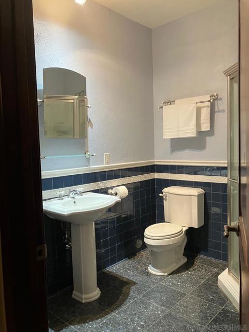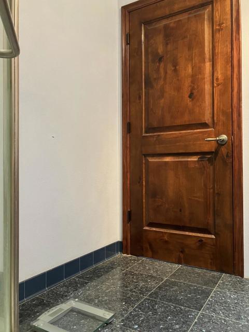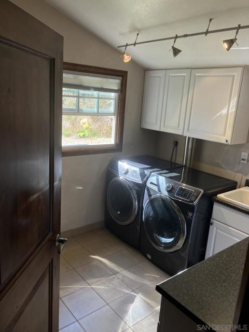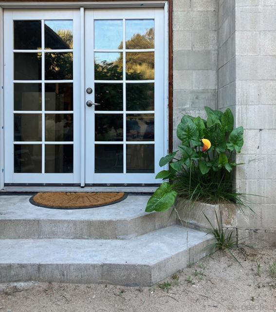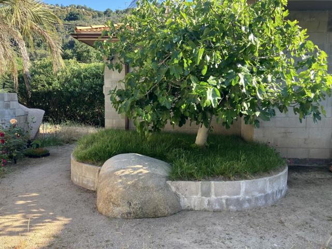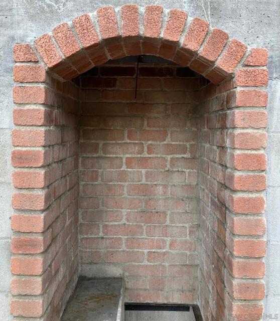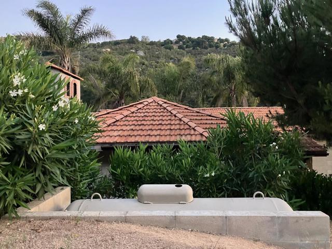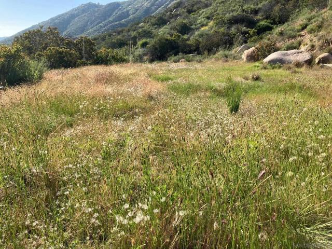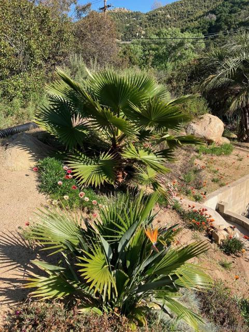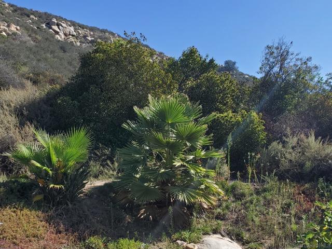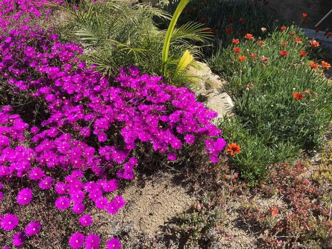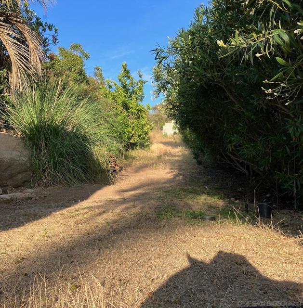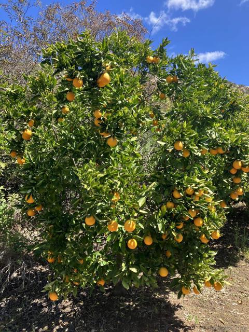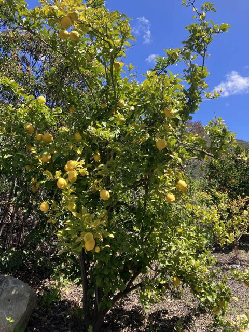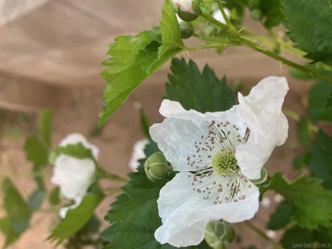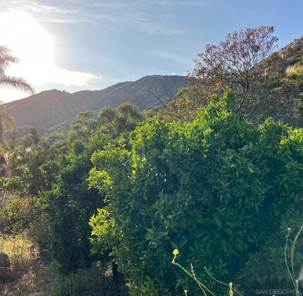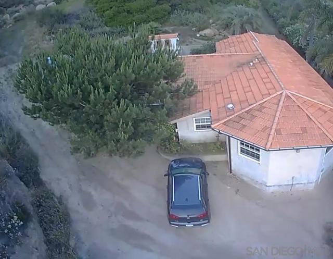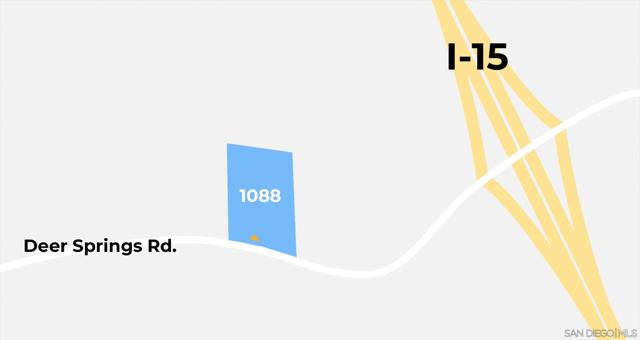1088 Deer Springs Rd | San Marcos (92069) San Marcos
- 10.74 ac with 1,191 sq ft custom house - North end of property has hilltop with ocean visible: 2+ acres of usable land, video available - 1 min. drive to I-15 & Deer Springs Rd exit, across the street from Golden Door spa resort - 9.5 ft ceilings in kitchen, living room, bedroom, dining room - Concrete masonry blocks (CMUs) outside walls, great thermal and sound insulation - High-end double-pane windows and doors - Roof has high-grade clay tiles from France, insulated ceilings - Hydronic floor heating, high-efficiency propane instant heater controlled by thermostat, 5 separate heating zones - Cozy wood fireplace in living room - Master Bathroom has corner Jacuzzi, Carrara marble floor, and ceramic wall tiles - Kitchen has beautiful travertine floor, granite countertops, custom-made real-wood Knotty Alder cabinets, Bosch oven / dishwasher / induction cooktop - Existing house can become an ADU (Accessory Dwelling Unit) if buyer wants to build larger 2nd house, large flat building pad available - Property eligible to have a non-habitable structure (e.g. barn, storage building, or hobby shop) up to 6,400 sq ft big - Plenty land to create other building pads - Property gated with 16 ft dual swing iron gate, with outdoor pulsed infrared sensors connected to alarm system - Alarm controlled remotely by smartphone, provides info about activity of sensors surrounding building - Fruit trees provide delicious lemons, oranges, mandarins, and figs CRMLS 230011863
Directions to property: Cross Street: I-15.

