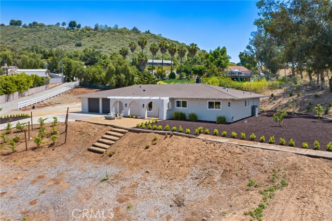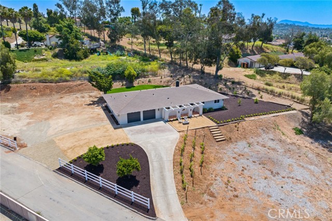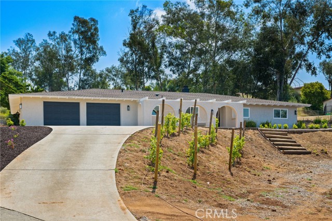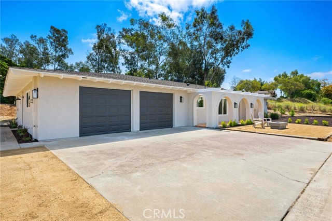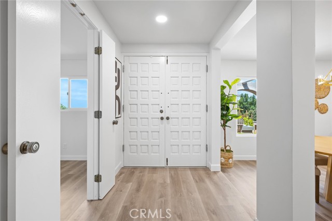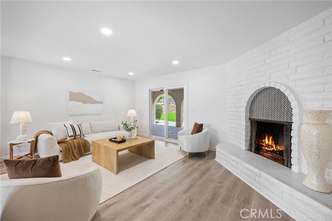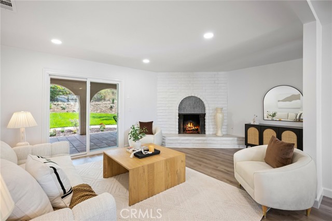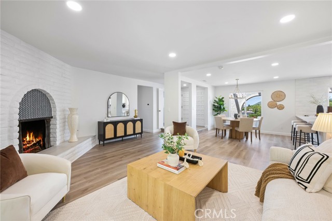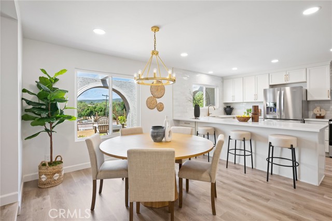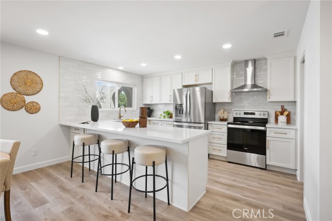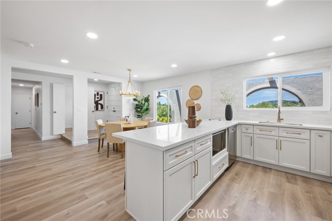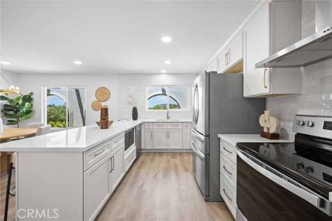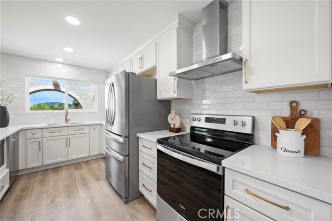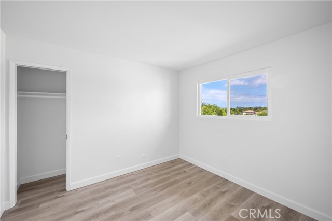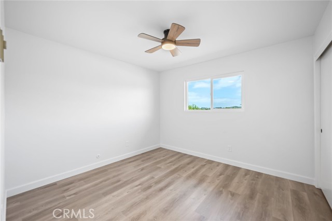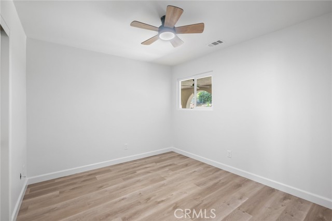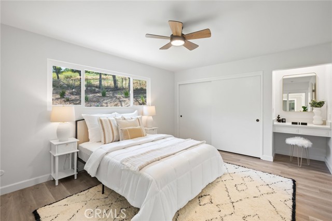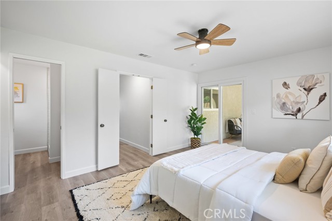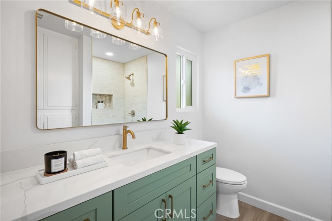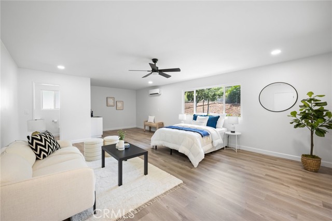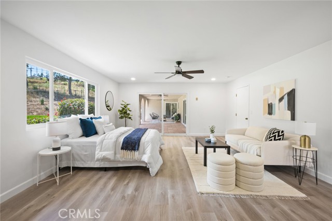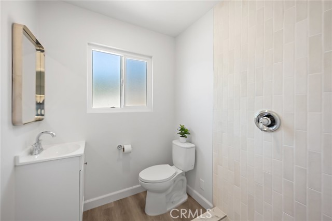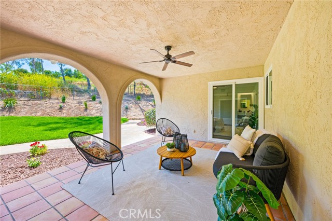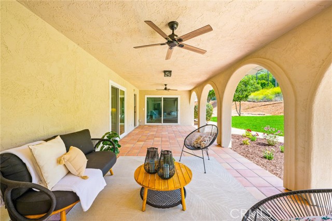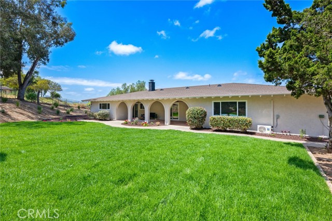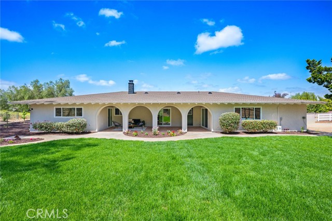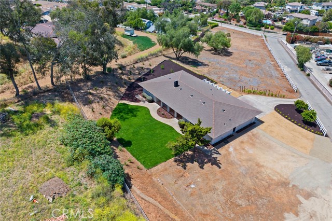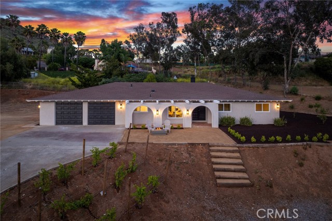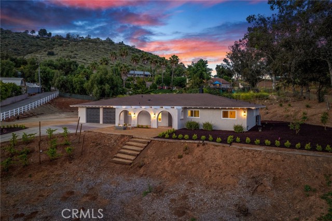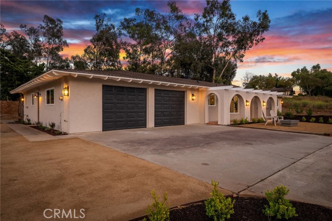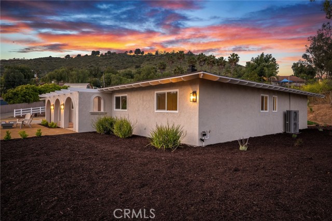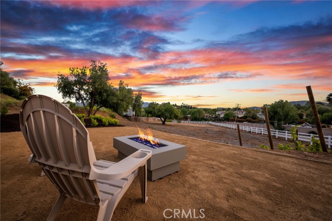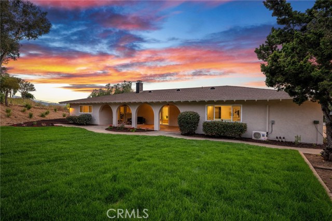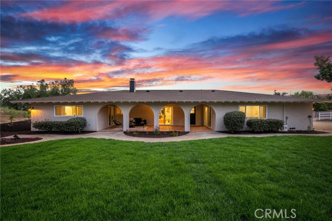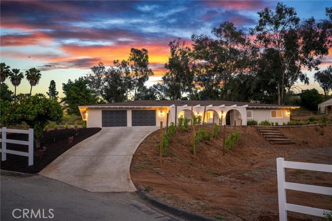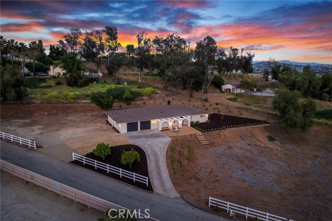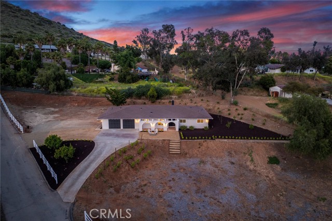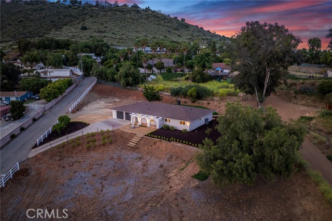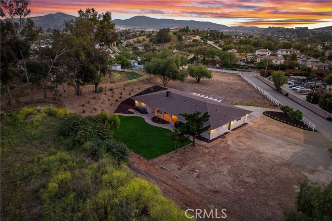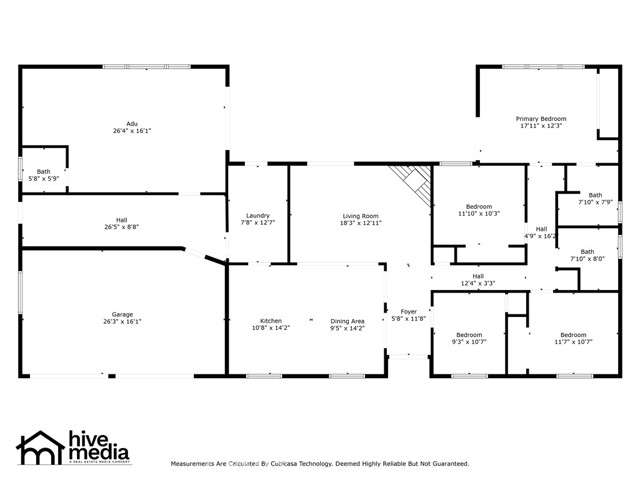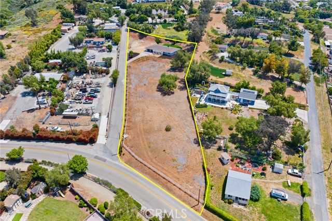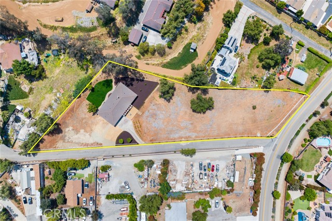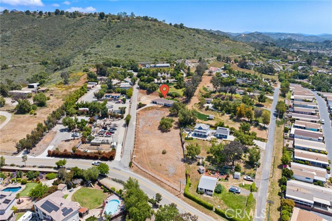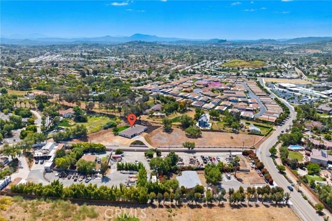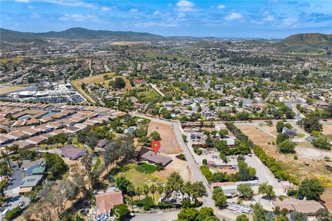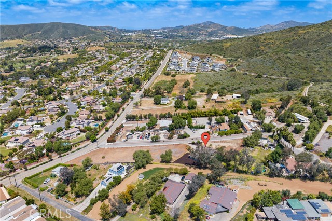1001 Richland Road | SAN MARCOS (92069)
Welcome to your dream home! This spacious four-bedroom, two-bathroom property is set on over 1.5 acres in the stunning City of San Marcos, within the heart of San Diego County. Surrounded by lush landscapes and offering unparalleled privacy, this home is the perfect sanctuary for those seeking tranquility while staying close to city amenities. Inside, you'll find a thoughtfully re-designed floor plan with ample natural light and comfortable living spaces. The new kitchen features modern appliances and plenty of counter space, ideal for entertaining and family gatherings. The living room is warm and inviting, perfect for relaxing with loved ones, while the dining area provides a charming space for meals and conversations. The main house offers four bedrooms and two bathrooms providing plenty of space for your whole family! An updated floorplan allows for secondary access to a private suite that is fully renovated to include its own bathroom, kitchenette, and studio-style living space, allowing you the space for extra family or potential rental space! Outside, you'll discover over 1.5 acres of beautiful land to let your imagination run. The expansive lot offers endless possibilities, whether you envision a winery, a play area, or even a pool. Upgrades to this home include new re-designed kitchen, new bathrooms, new windows and sliding doors, new flooring, new complete a/c system and ducting, upgraded electrical system, new recessed lighting, new interior and exterior paint, new appliances, new garage doors, new septic system, new beautiful trail fence outlining the property, SDMLS 306163472
Directions to property: turn on Carmen from Richland Road and property is corner lot on right side

