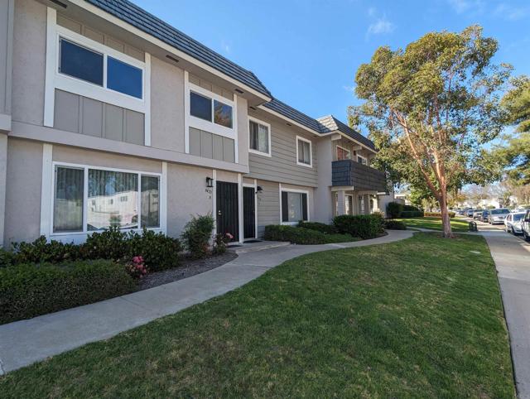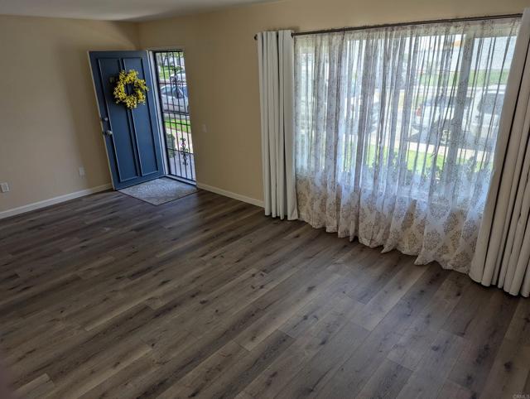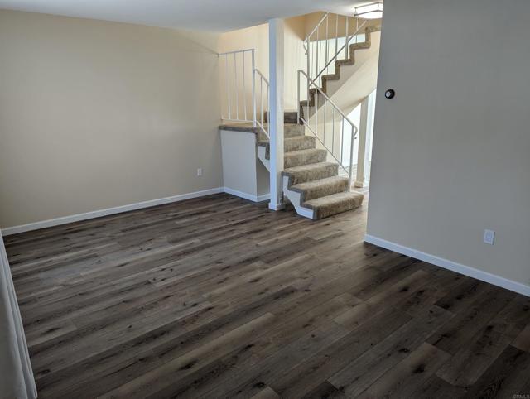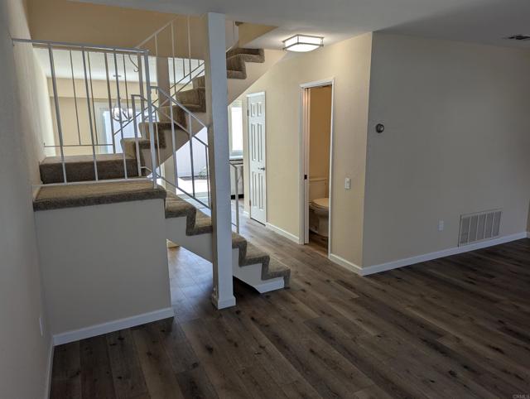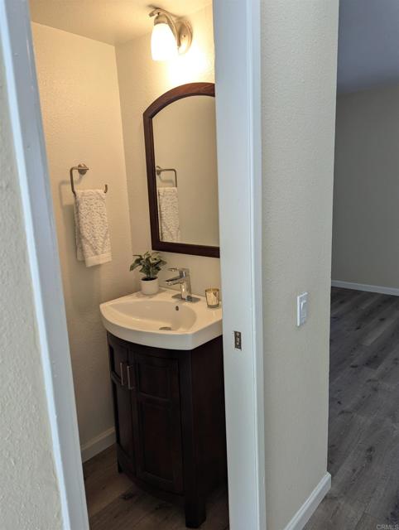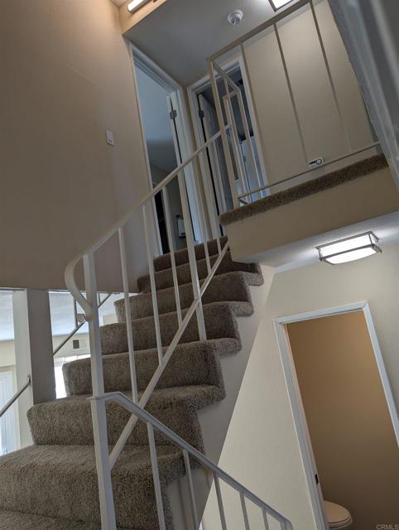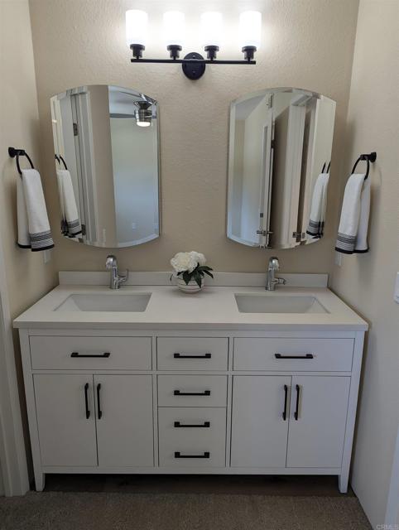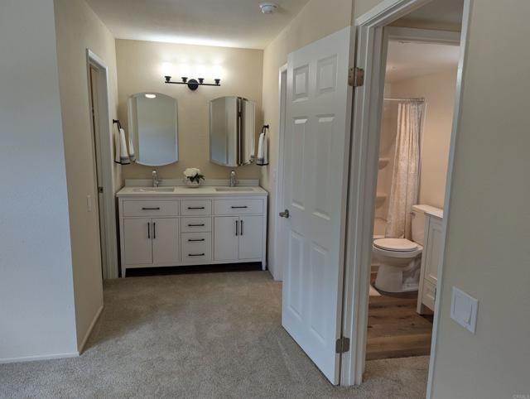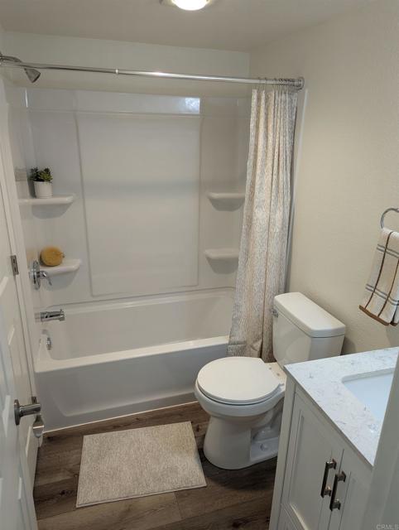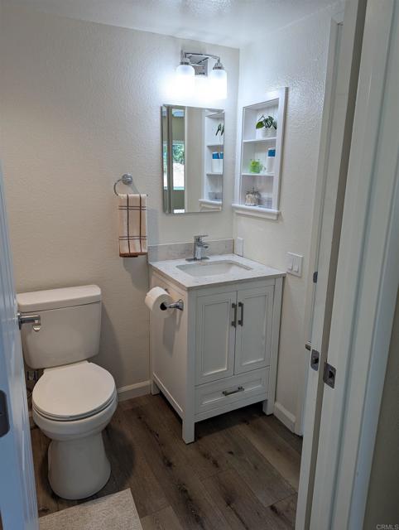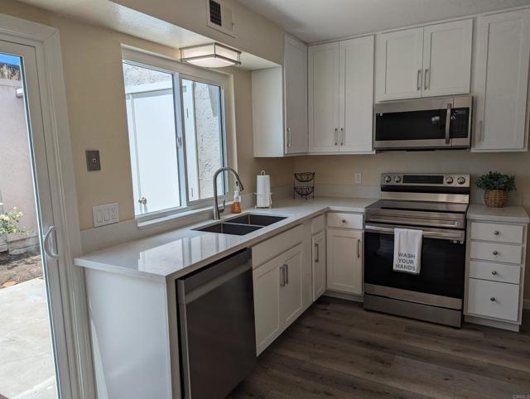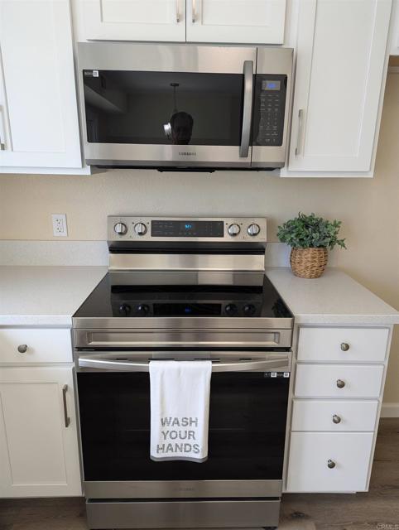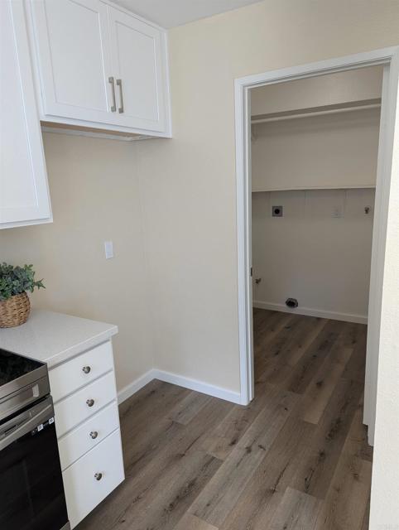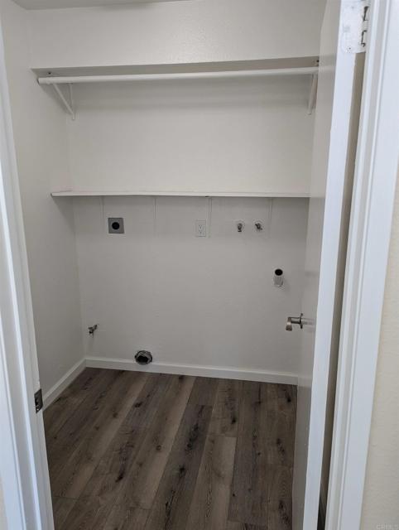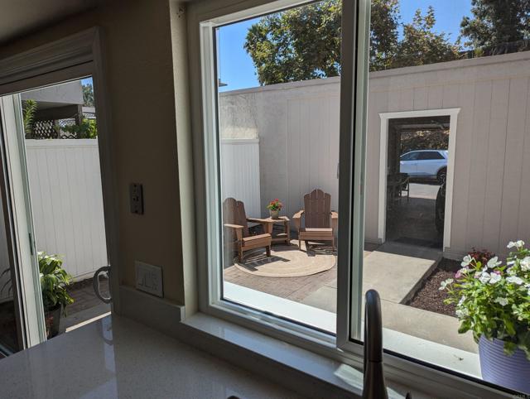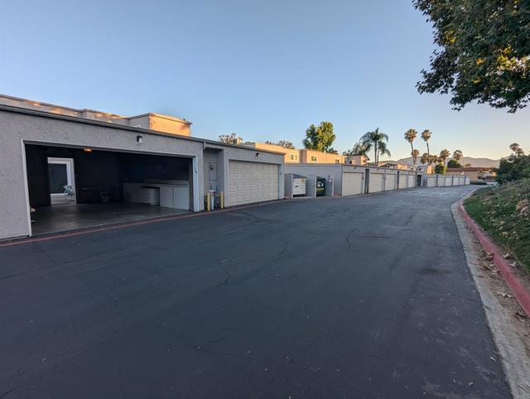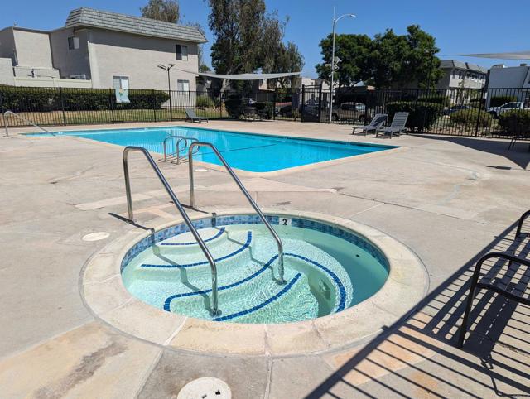9420 Carlton Oaks DR, #B | Santee (92071) Carlton Hills
Move in ready. This home has not been occupied since its remodel. New LVP tile and carpeting. Complete repaint. New cabinets, sinks, and plumbing fixtures in kitchen, both bathrooms plus main bedroom vanity. Custom Composite Quarts kitchen counter tops. Upgraded Samsung dishwasher, stove and microwave. New bedroom ceiling fans along with all electric outlets and switches throughout the condo. All windows including patio slider are dual pain glass and low E-Rated. Not to be overlooked is the access and privacy through the garage that does not face the street! The main bedroom is also quieter with more window privacy not facing the street. Also note freeway access to the 125 or 52 is exceptionally quick. CRMLS PTP2405512
Directions to property: Mission Gorge Rd road turn north onto Carlton Hills Blvd turn east onto Carlton Oaks Drive. 9420 B is on the north side of the road with a sign in the window.

