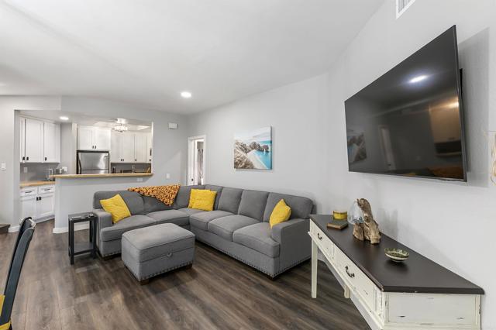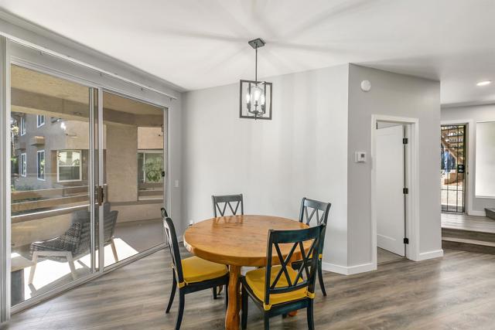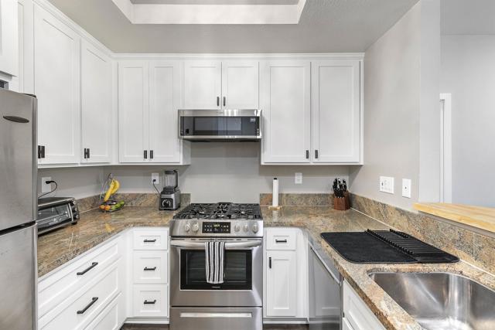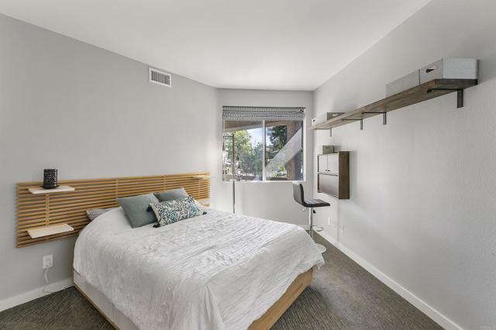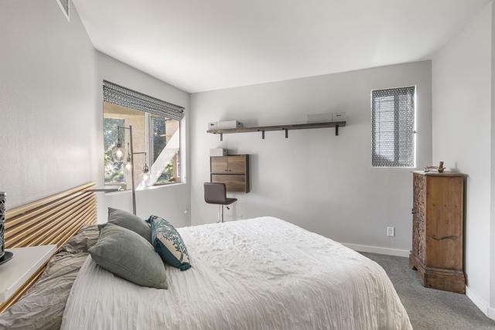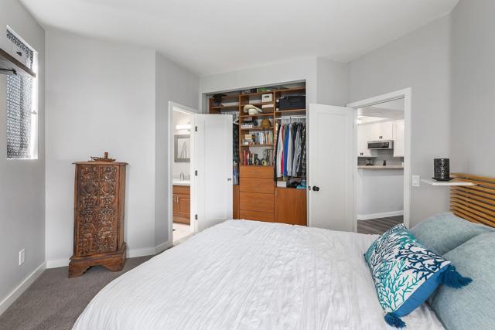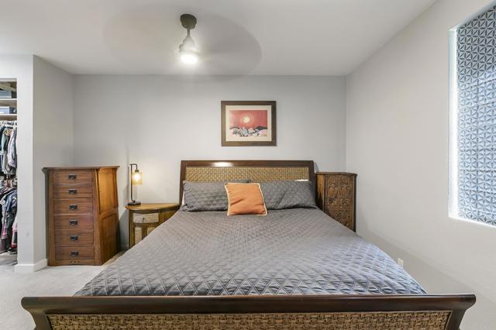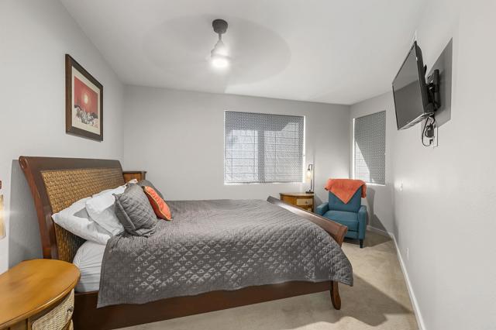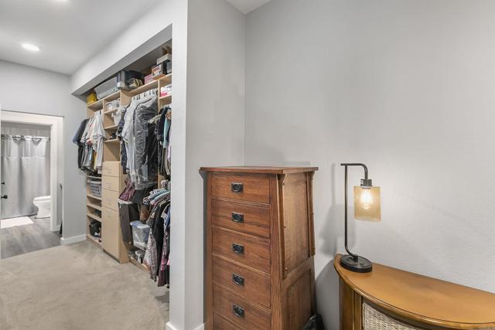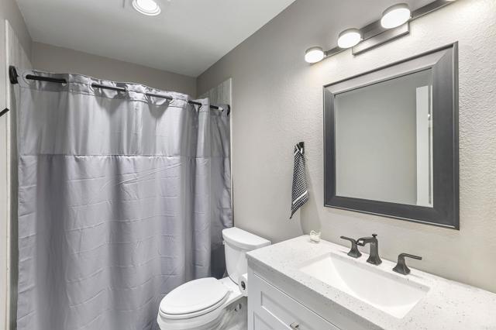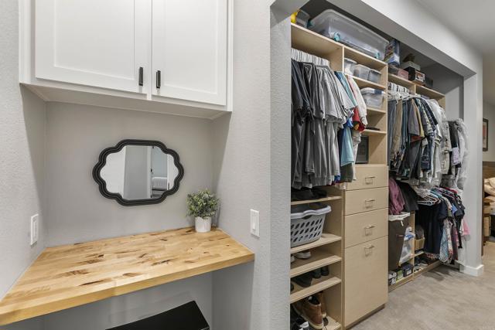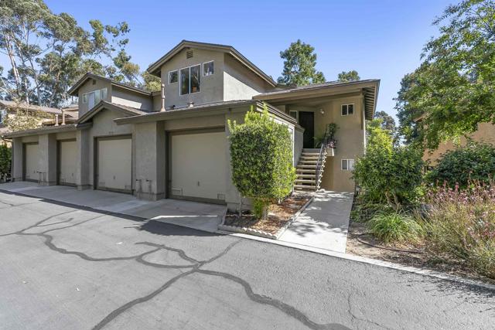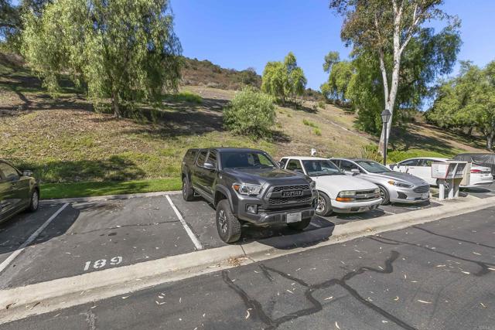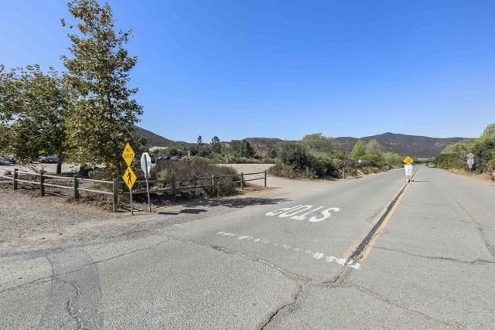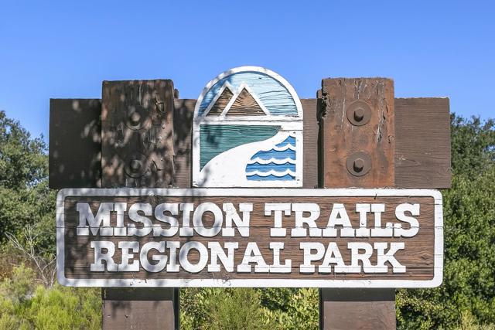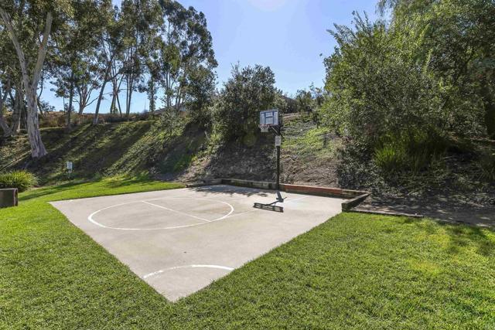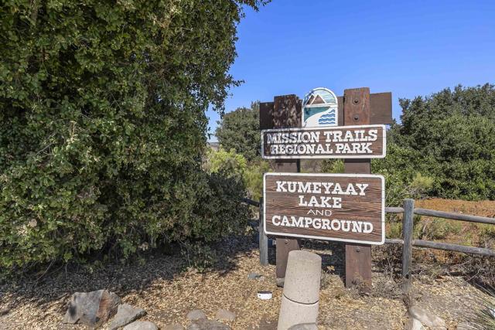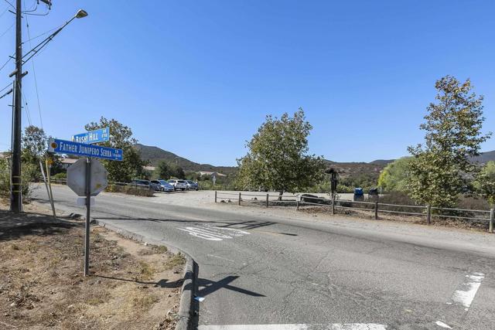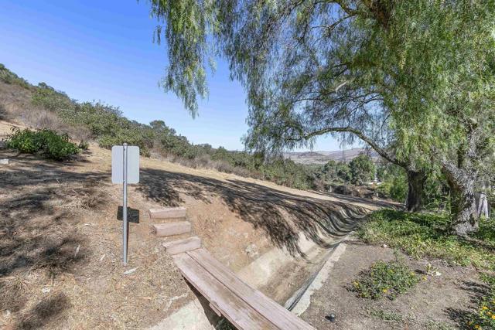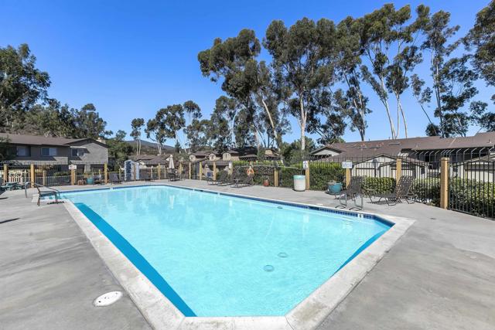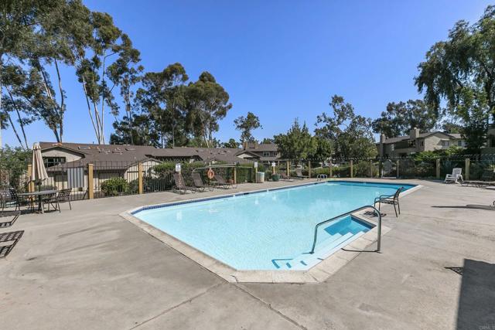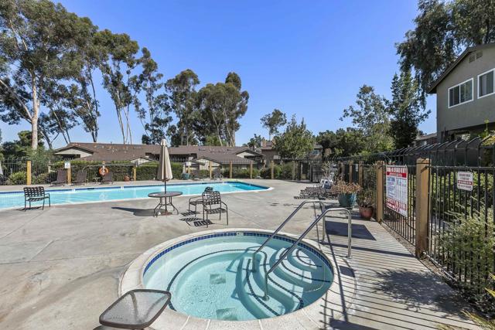7372 Mission Dam, 185 | Santee (92071) Mission Trails
If you have been holding out looking for something special take a look at this one! Spacious 2 bedroom, 2 bath with 9 foot ceilings unit at the back of the complex in a very private setting with views overlooking greenbelt area with direct access to hiking and biking trails in the Mission Trails Preserve. Recently a top to bottom completely upgraded and remodeled kitchen with granite countertops; upgraded appliances and custom cabinets. Both bathrooms have also been significantly remodeled and upgraded recently. New luxury vinyl plank flooring throughout the unit. Other property features include a smart garage door opener that you can access from your cell phone, new stainless-steel Frigidaire and Whirlpool appliances throughout, deep undermount kitchen sink, soft pull and close cabinets with custom drawers for all your kitchen accessories. Large private balcony overlooking greenbelt area. Closet organizers in both bedrooms; property is set up with two primary suites. A few of the HOA community amenities include heated pool and jacuzzi, includes basic cable, water, sewer and trash. This is a very unique property that has been significantly upgraded throughout, and is in one of the best locations within the Mission Trails Community! CRMLS PTP2406328
Directions to property: End of Bushy Hill Dr., last driveway off cul de sac.


