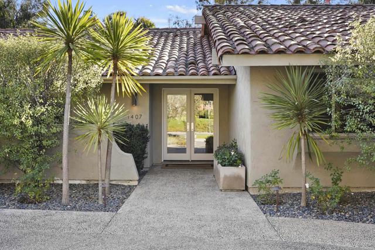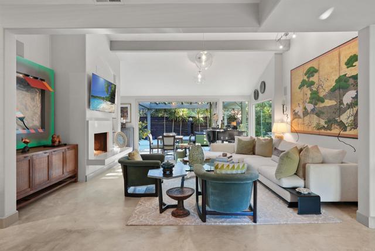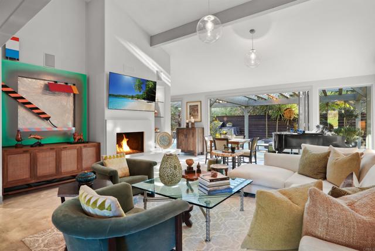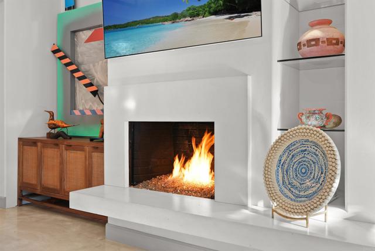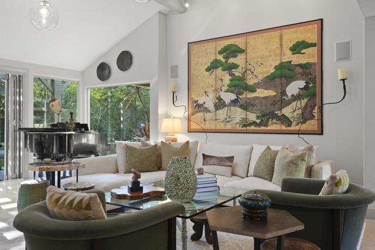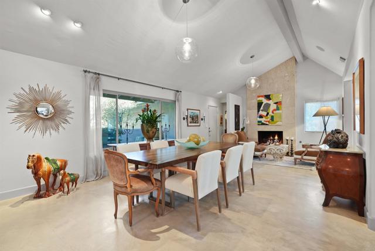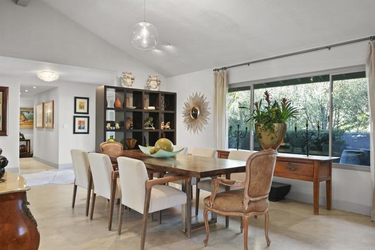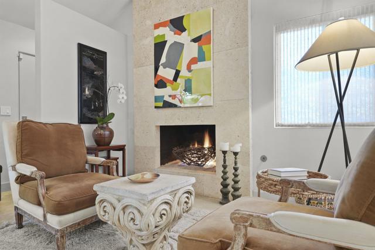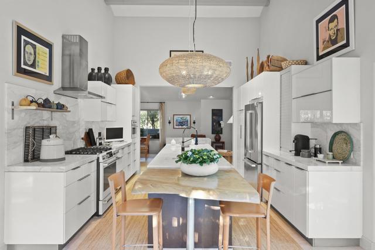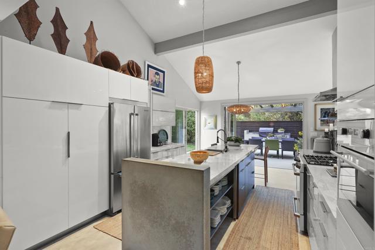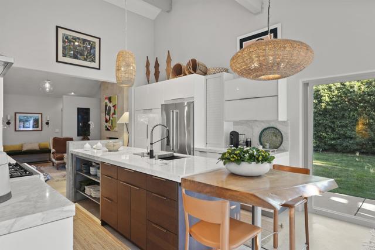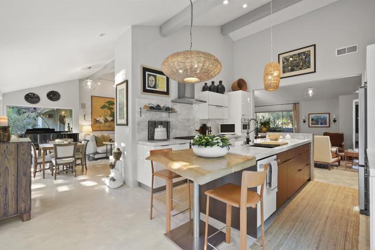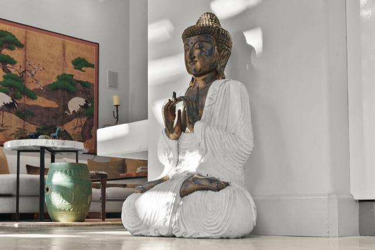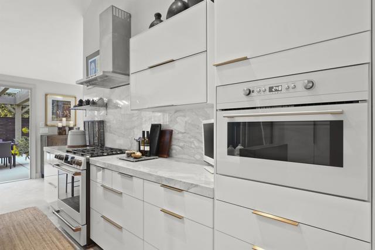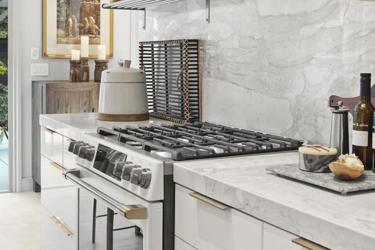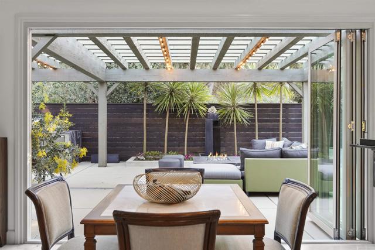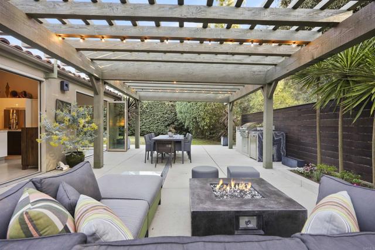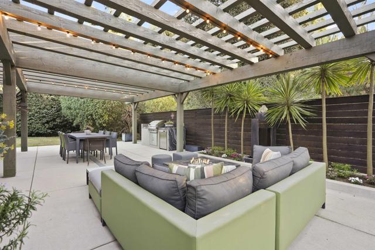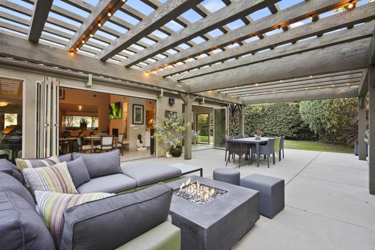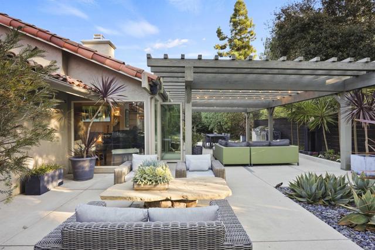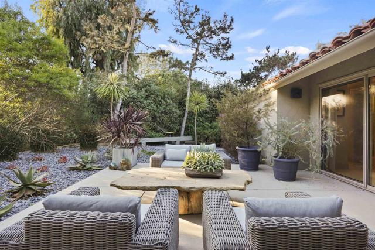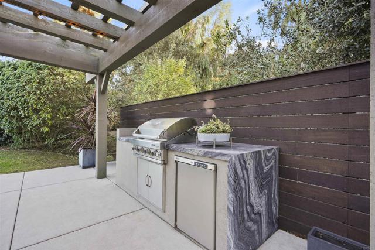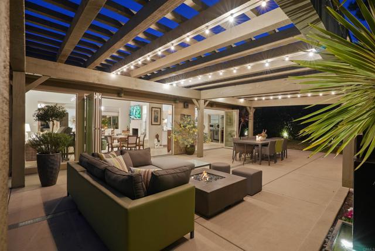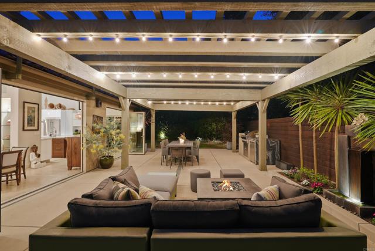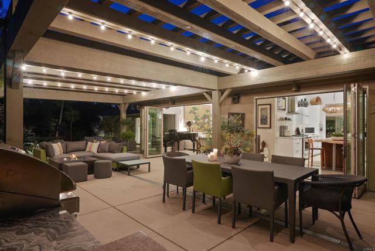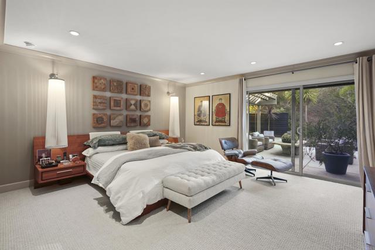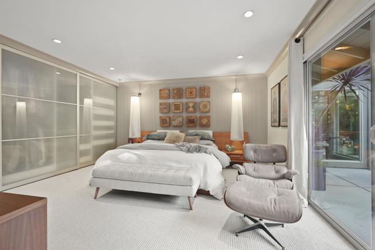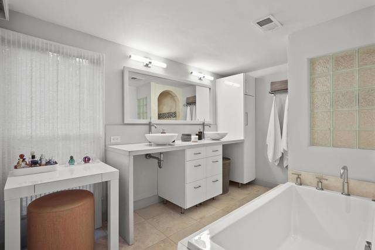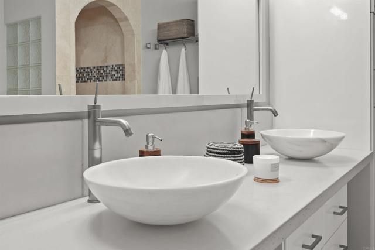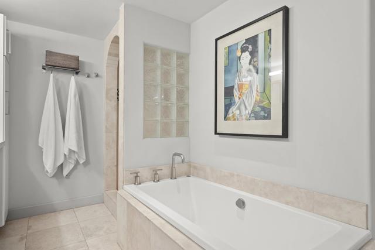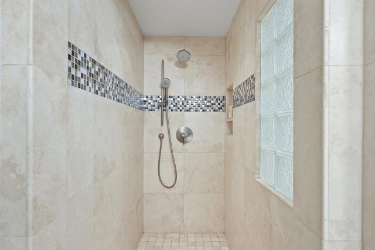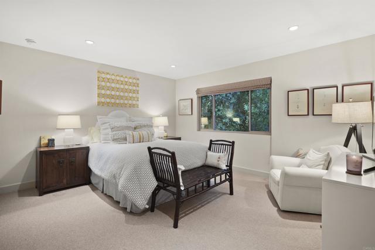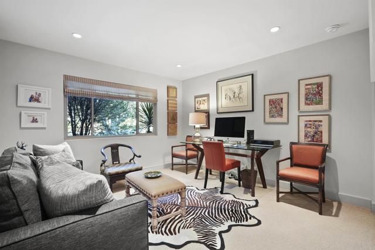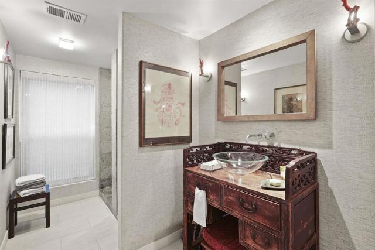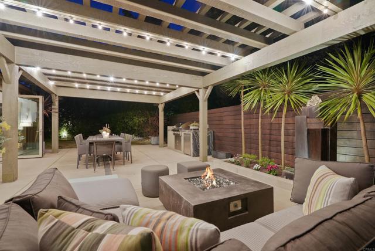1407 San Lucas CT | Solana Beach (92075) Isle Verde
Top 10 Reasons to Love this Home! #1. Architectural & artistic designer-inspired one-of-a-kind single-level masterpiece on half acre in sought after community of Isle Verde. #2. Full renovation in 2011, stripping the home down to the studs. Second extensive remodel in 2017-2018. #3. Exquisite, open Great Room with vaulted ceiling & 14-foot La Cantina bi-folding doors. Polished concrete floors. A poured-in-place concrete fireplace. Expansive dining area with vaulted ceiling & recessed lighting. Secondary fireplace with shell stone design. #4 Gourmet Kitchen. Custom-built cabinetry with Calcutta marble countertops & matching backsplash. High-end appliances for a chef’s dream kitchen. #5. Primary bedroom with plush carpeting opens to private outdoor living space. Primary bath with Travertine flooring, walk-in closet, tub, walk-in shower, designer fixtures, & high-end fininshes.#6. Two additional BRs with plush, modern carpeting & views to nature. Second bathroom with textured limestone floor, designer sink bowl, & walk-in shower. #7. Backyard Oasis. Large pergola with integrated lighting & music system creates the ultimate outdoor entertaining space. Meticulously landscaped yard with modern irrigation & lighting systems. #8. Renovated two-and-a-half car garage with custom high-end cabinetry. Rubberized flooring for durability & a dedicated golf cart storage area. #9. So many extras. See Virtual Tour. #10, Prime location. CRMLS NDP2500552
Directions to property: From Highland, Turn West at entrance to Isle Verde. Continue on San Lucas DRIVE to second left, which is San Lucas COURT. Home is near bottom of curve.

