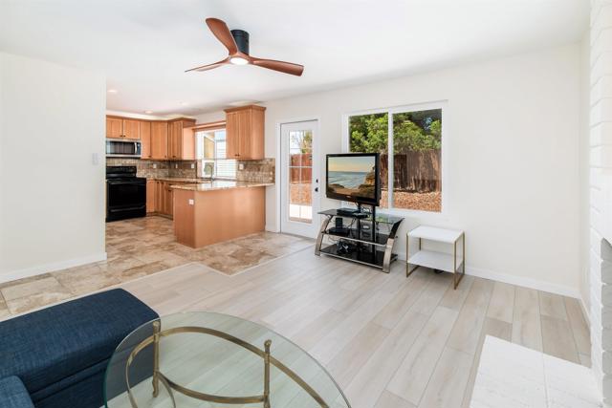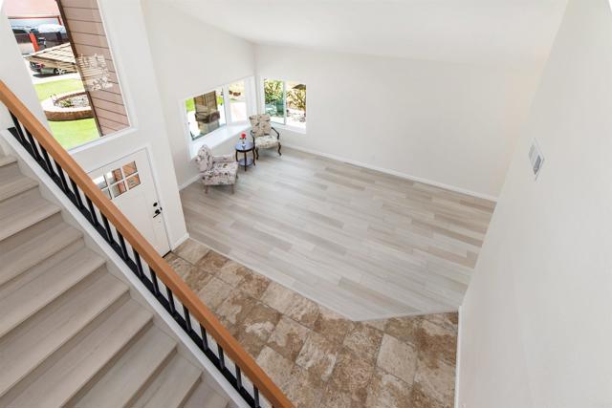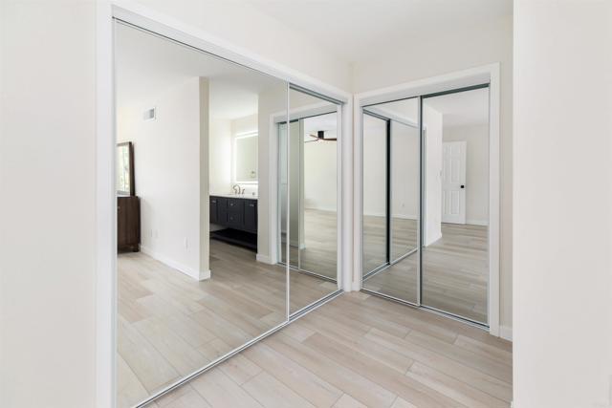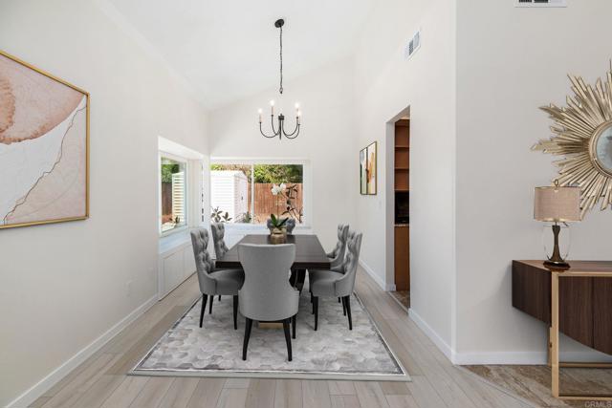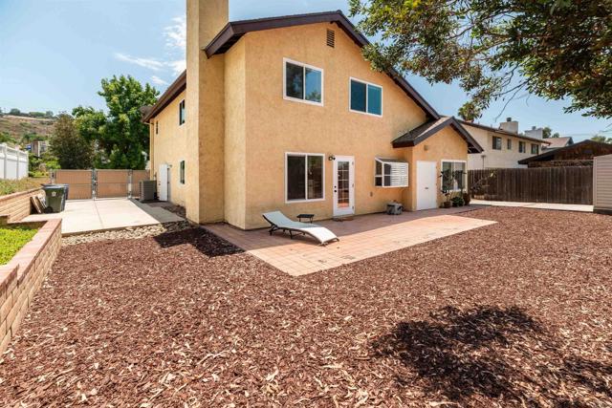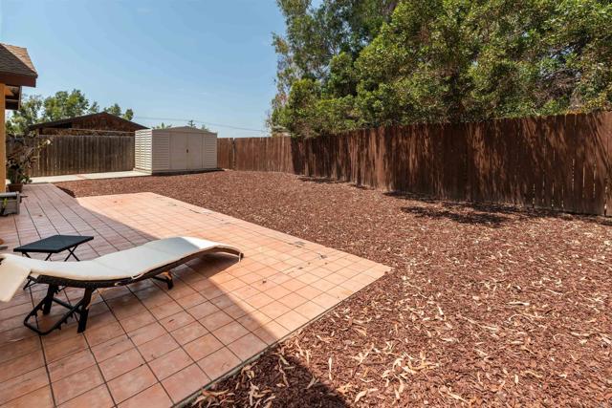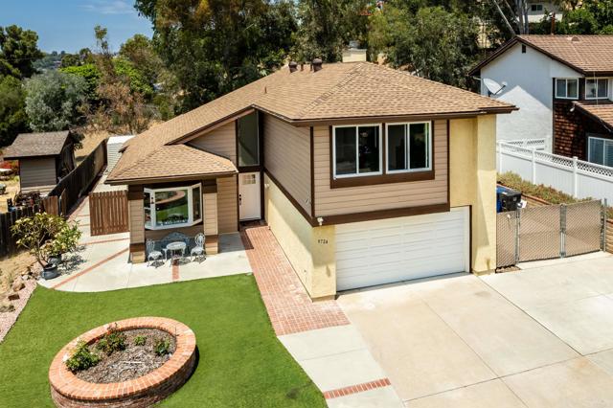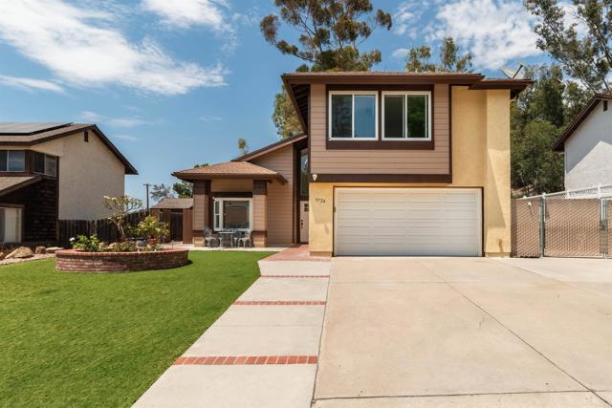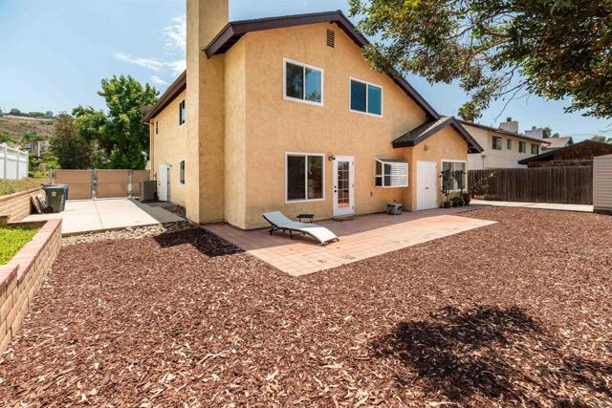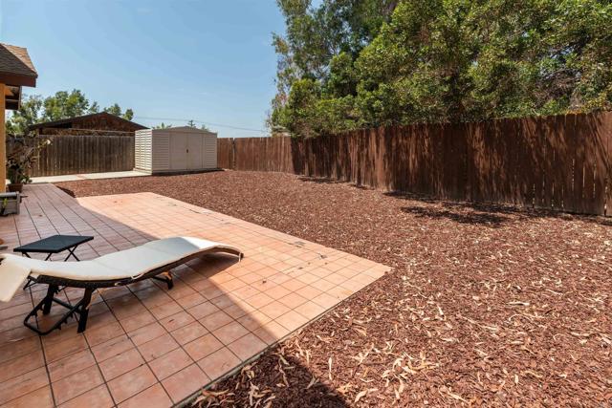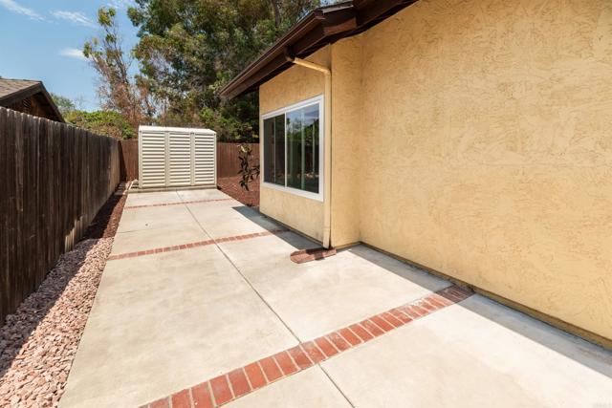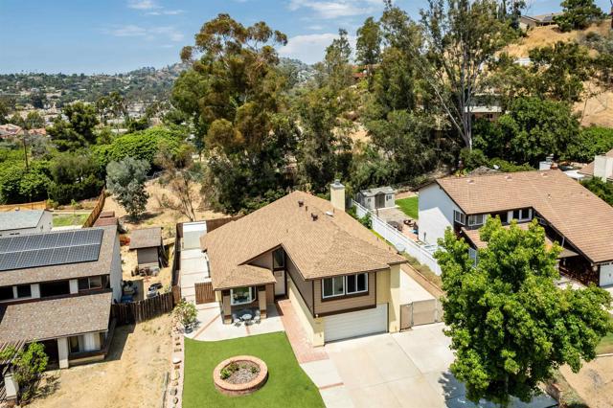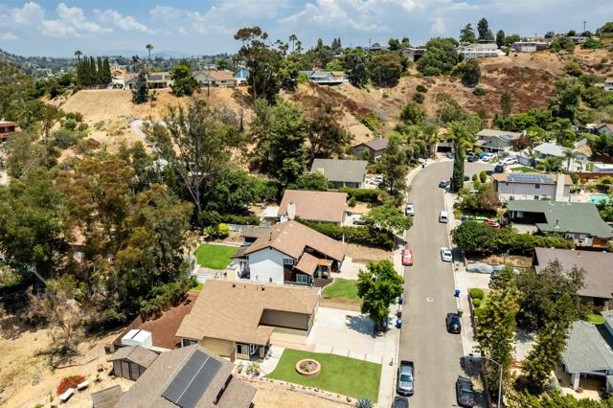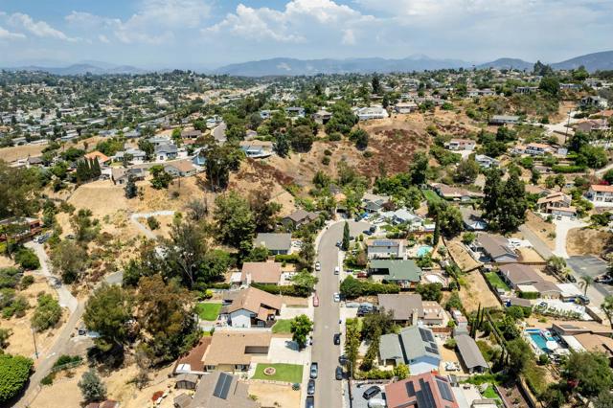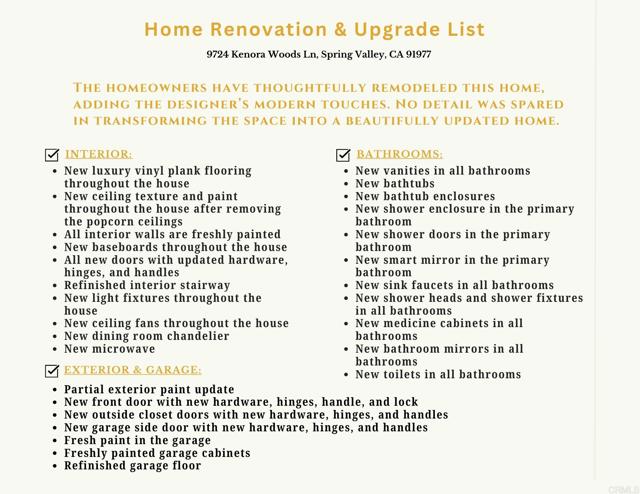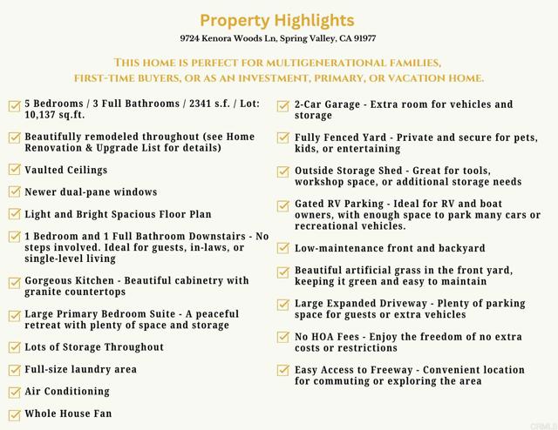9724 Kenora Woods LN | Spring Valley (91977)
New Lower Price! Exceptional Value – Don’t Miss Out! Now's the perfect time to secure this beautifully remodeled home at a great value! This thoughtfully renovated, light-filled, spacious home offers a perfect blend of style & functionality. The custom painting & luxury vinyl plank flooring throughout add a modern touch & create a seamless flow. The living area, with its vaulted ceilings & large windows, fill the space with natural light, creating an atmosphere of openness. The kitchen is stylish and functional, with wood cabinets & granite countertops. Adjacent to the kitchen is a cozy family room, complete with a charming fireplace. Multigenerational living is effortlessly accommodated with a no-steps entry ensuring ease of movement. The main floor also boasts a convenient bedroom & fully remodeled bathroom, ideal for guests or family members needing ground-level living. Ascend to the large primary suite, a true retreat featuring vaulted ceilings, 2 spacious closet, & completely remodeled resort-style bathroom offers a spa-like experience. This home features a whole house fan alongside AC, providing energy-efficient cooling. Outside, the expansive lot of over 10,000 sq. ft. provides endless possibilities. The fully fenced property includes ample space for RV parking with a gate, & the potential for an ADU. The low-maintenance landscaping, with lush artificial grass in the front yard, ensures you spend more time enjoying your home & less time maintaining it. A large storage shed in the backyard adds to the convenience. This home is truly a rare find, combining modern luxury, thoughtful updates, a large lot, & no HOA fees, perfectly suited for multigenerational living. Don’t miss the opportunity to make this stunning property yours! *Please note: some property photos are virtually staged. CRMLS NDP2408470
Directions to property: Use GPS


