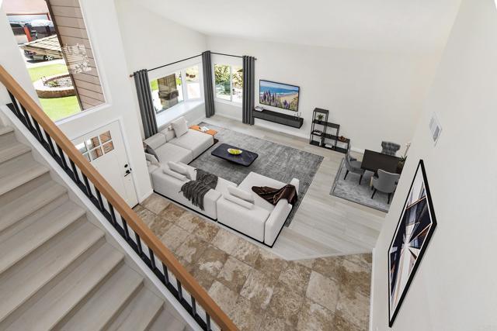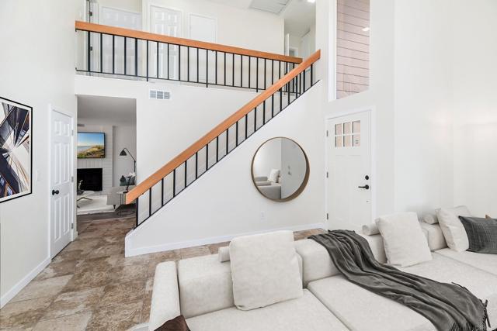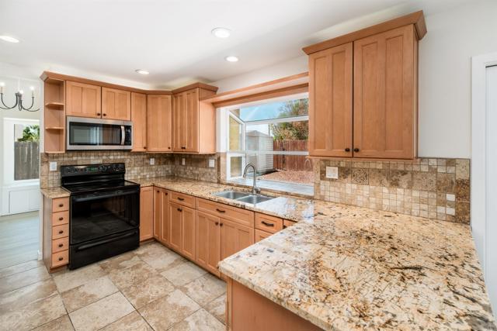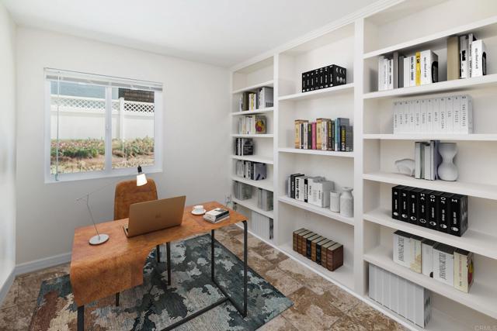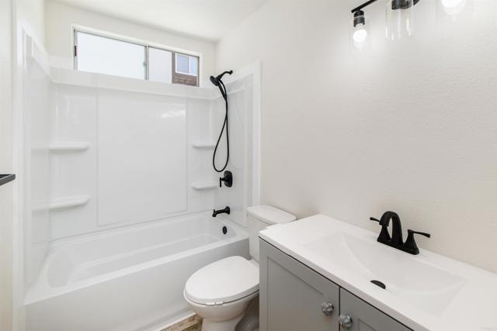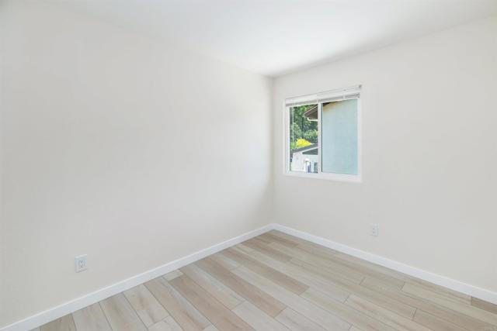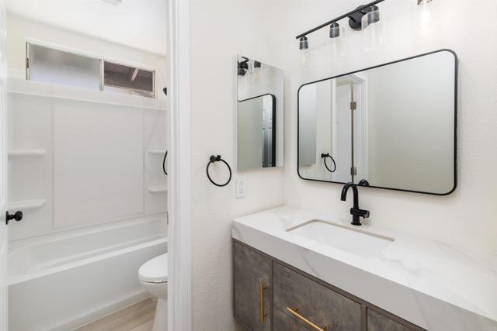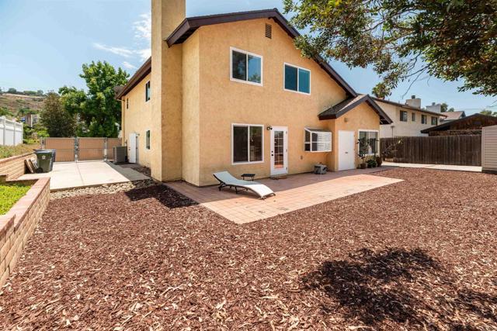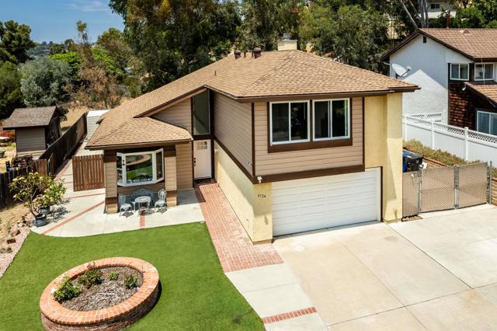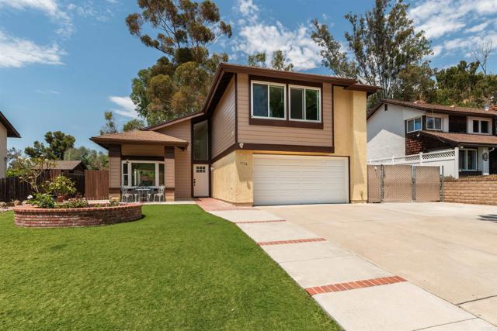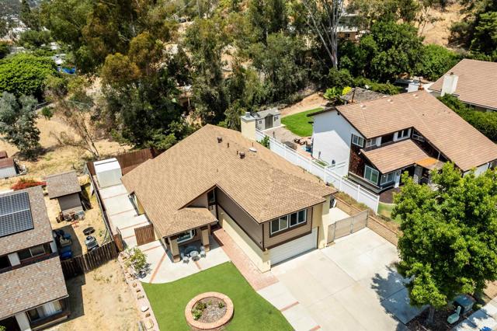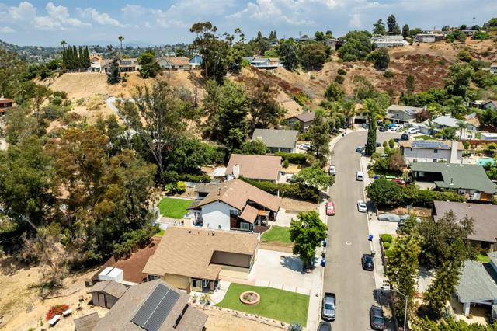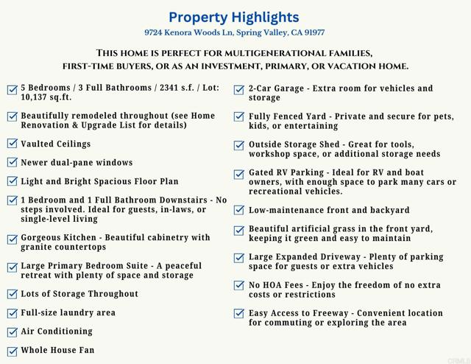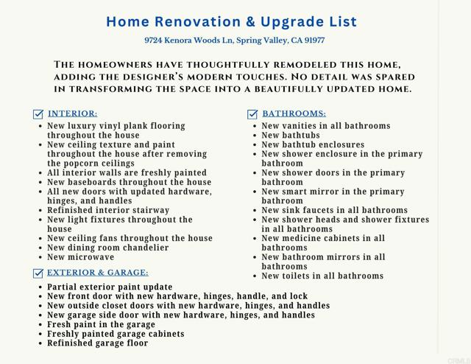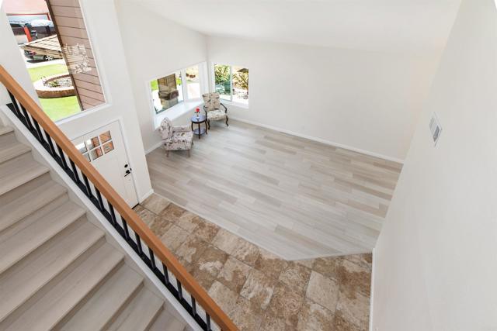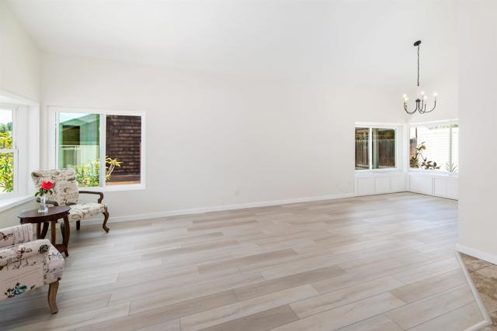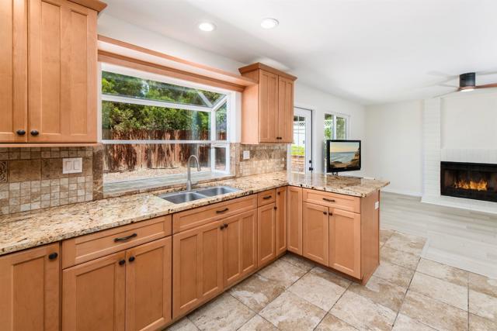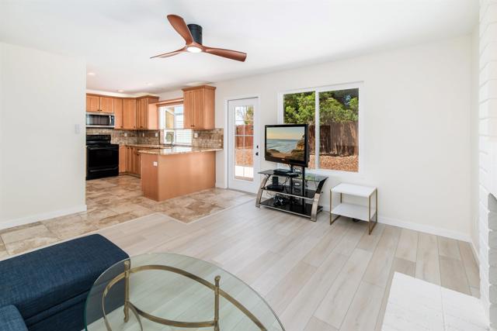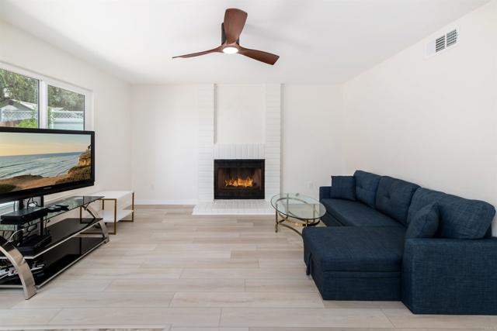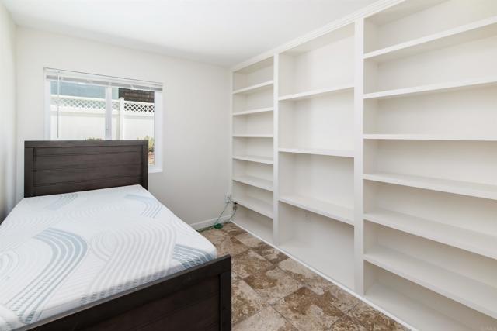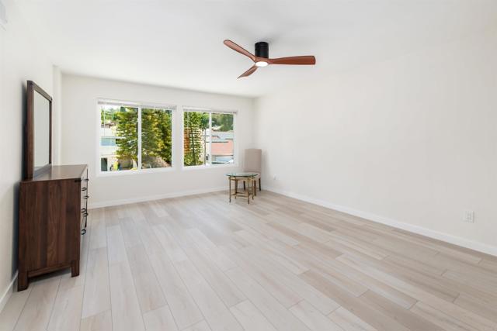9724 Kenora Woods LN | Spring Valley (91977) Spring Valley
Exceptional Value – Don’t Miss Out! Now's the perfect time to secure this beautifully remodeled home at a great value! Thoughtfully renovated and light-filled, this spacious home offers a perfect blend of style and functionality. Custom painting and luxury vinyl plank flooring throughout create a seamless, modern flow. Vaulted ceilings and large windows in the living area fill the space with natural light, creating an open, inviting atmosphere. The kitchen is both stylish and functional, featuring wood cabinets and granite countertops. Adjacent to the kitchen, the cozy family room with its charming fireplace provides a warm gathering space. Designed for multigenerational living, this home features a no-steps entry for ease of movement. The main floor includes a convenient bedroom and fully remodeled bathroom, ideal for guests or family members needing ground-level living. The primary suite upstairs is a true retreat, with vaulted ceilings, two spacious closets, and a completely remodeled resort-style bathroom offering a spa-like experience. A whole-house fan alongside AC provides energy-efficient cooling. The expansive 10,000+ sq. ft. lot offers endless possibilities. The fully fenced property features space for RV parking with gated access and potential for an ADU. Low-maintenance landscaping, including lush artificial grass in the front yard, allows you to spend more time enjoying your home and less time maintaining it. A large storage shed in the backyard adds extra convenience. This home is truly a rare find, combining modern updates, a large lot, and no HOA fees, making it perfectly suited for multigenerational living. Don’t miss the opportunity to make this stunning property yours! *Some property photos are virtually staged. CRMLS NDP2500733
Directions to property: Use GPS

