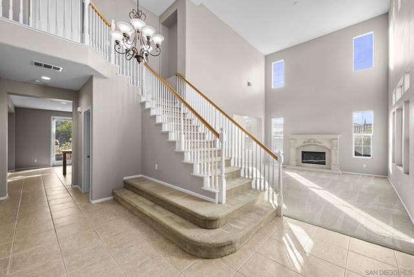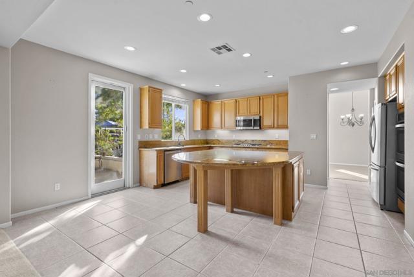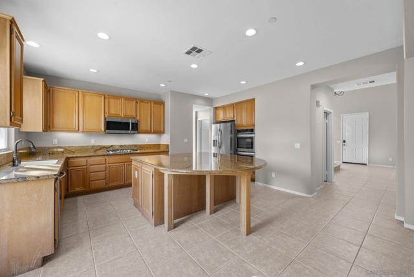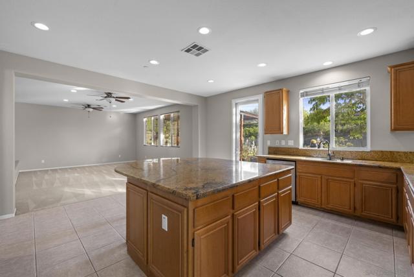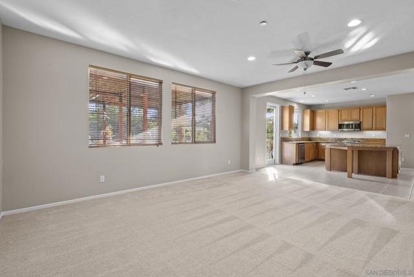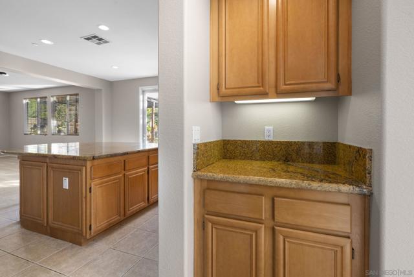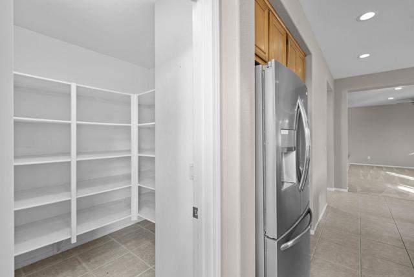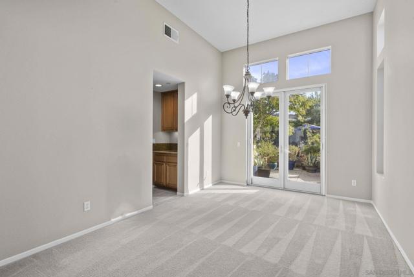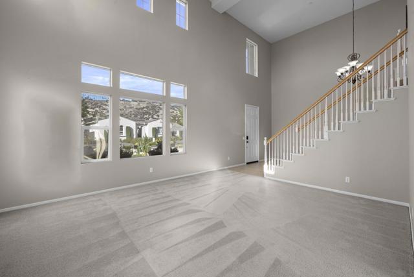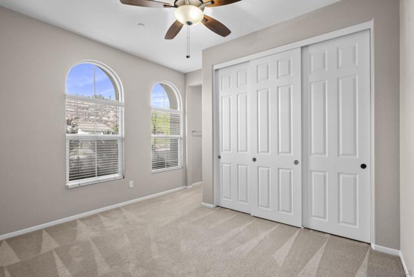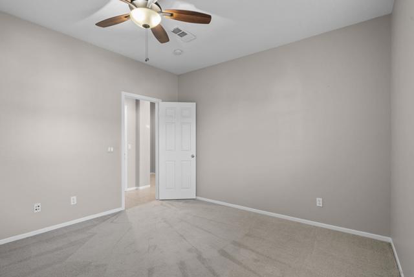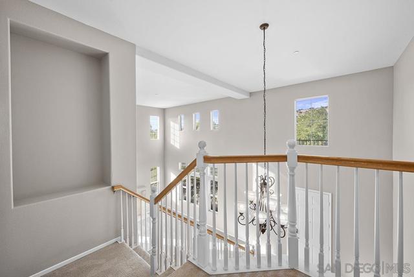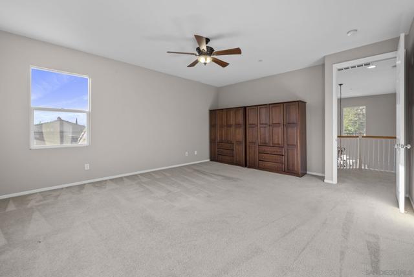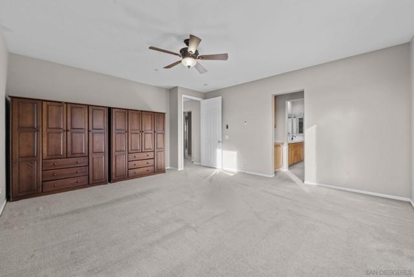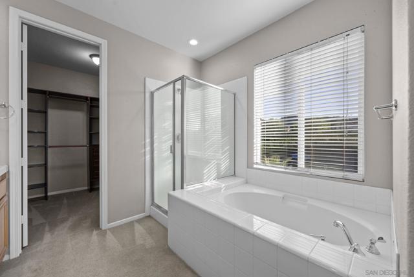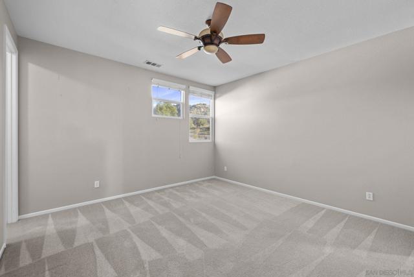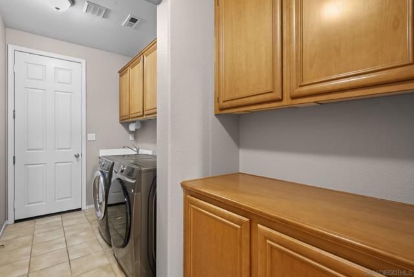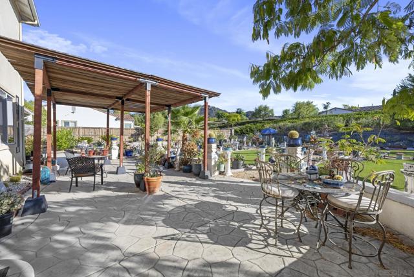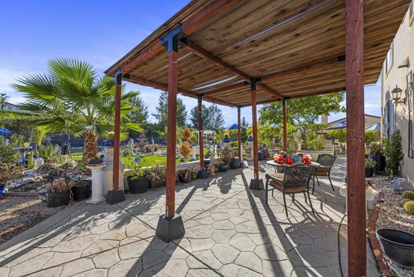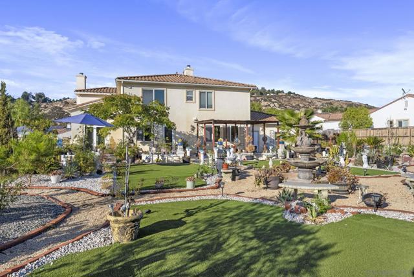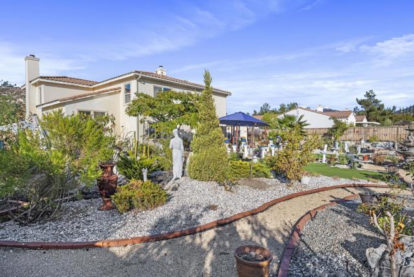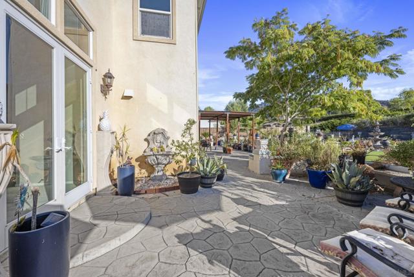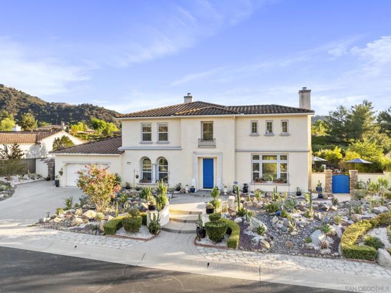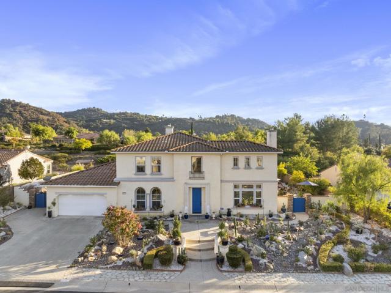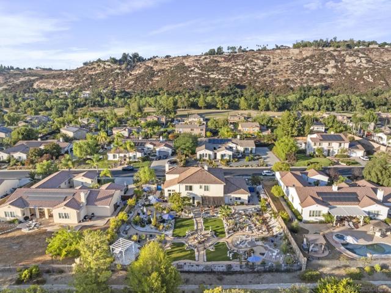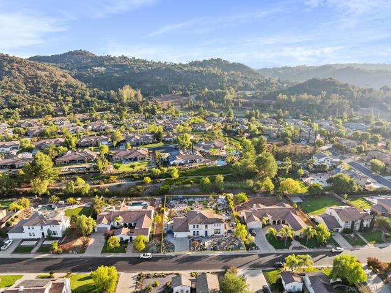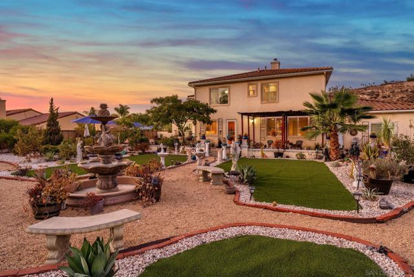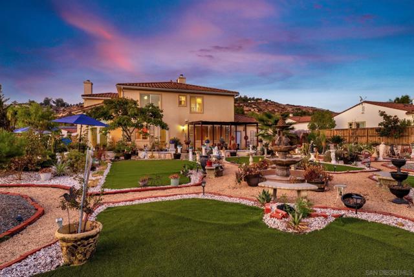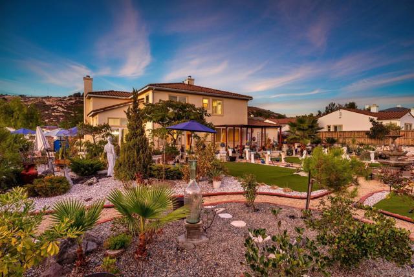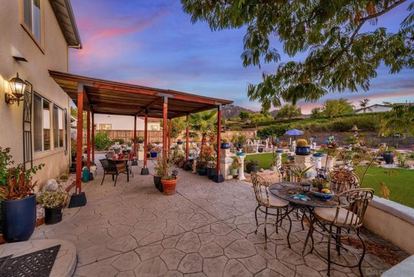14231 Augusta Dr | Valley Center (92082) Valley Center
Welcome to this elegant 4 bedroom, 4.5 bathroom home nestled within the exclusive gated Woods Valley community in Valley Center. Set against the backdrop of the nearby rolling hills, this peaceful neighborhood, adjacent to the premier Native Oaks golf club, offers comfort, style, and modern amenities. The spacious kitchen is a chef's dream, with stainless steel appliances, a double oven, granite countertops, under-cabinet lighting, and a functional island with a built-in breakfast table. Plus, a butlers and walk-in pantry adds even more storage for your cooking and entertaining needs. Natural light floods through the many dual-pane windows, highlighting the spacious and functional floor plan that boast two living spaces, each enhanced by a cozy fireplace, recessed lighting, ceiling fans in every room, and soaring ceilings. Every bedroom in this home is a private retreat, featuring its own ensuite bathroom, with one of the bedroom suites located on the first level, offering flexibility for guests or family. Outside, enjoy the expansive stamped concrete patio and stroll through the water-conscious landscaping designed for easy maintenance and visual beauty. With a large 4-car tandem garage, wiring for a generator, and separate HVAC systems for each floor, convenience meets luxury at every turn. This home truly has it all—schedule your visit today and experience the best of Valley Center living. CRMLS 240023391
Directions to property: From Valley Center Rd, turn East on Woods Valley Road. Turn left on Augusta Dr. Enter code supplied from appointment confirmation at the community gate and continue straight up the road. House will be on your left hand side. Cross Street: Woods Valley Rd.



