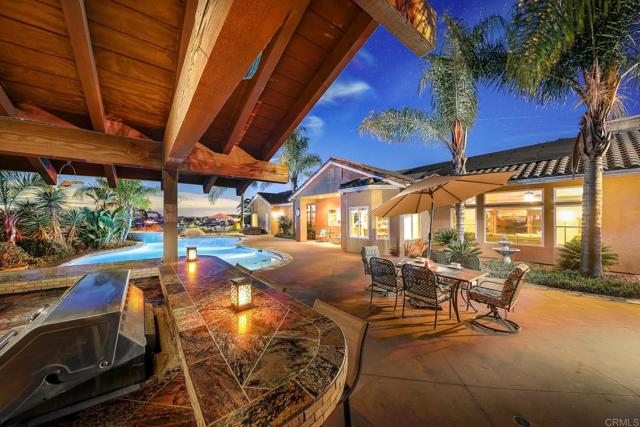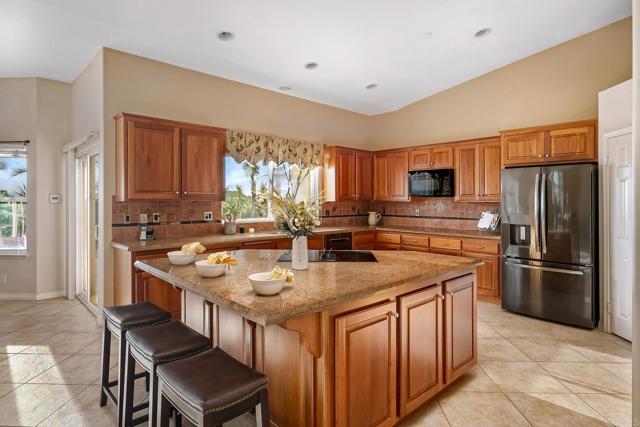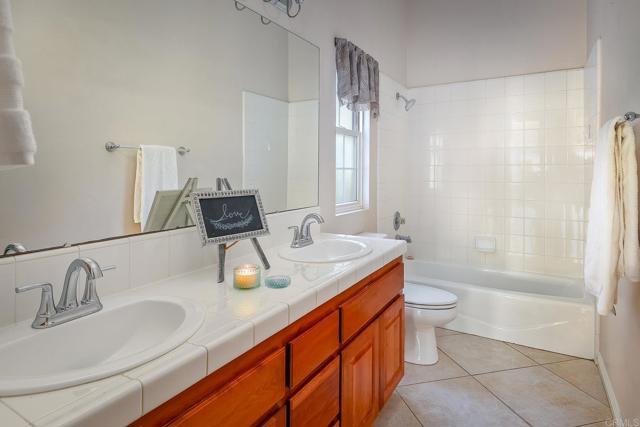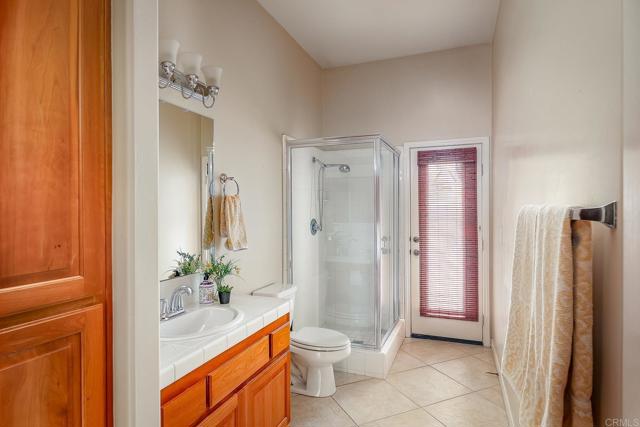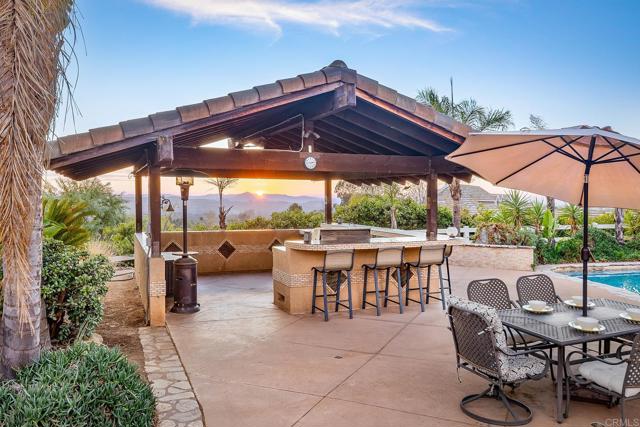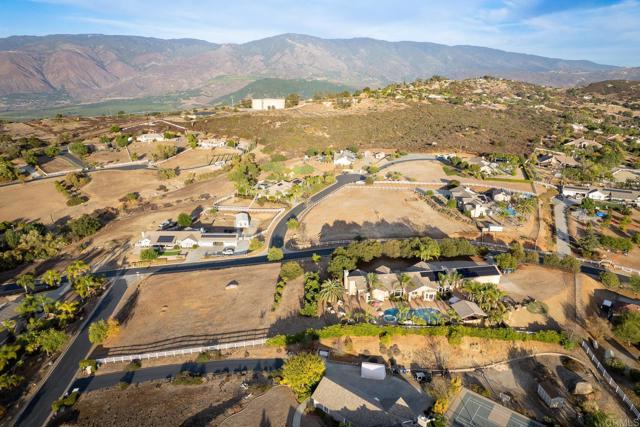31264 North Star WY | Valley Center (92082) Michael Crews Estates
Welcome to Rural living in the Michael Crews Estates where you will discover executive size lots and beautiful views. This Heston V model home has 4 bedrooms 3 Bath has just under 3500 SF of open concept living on 2.35 useable acreage. The kitchen has dual ovens, electric stove top, walk-in pantry, center island and recessed lighting open to large, vaulted family room with fireplace. There is a formal dining room and Living room off the formal entry. 3 nice-sized bedrooms, on separate sides of the home with full bath. Other full bath has pool access. The home also features 20x20 ceramic tile floors, whole house fan, fully paid Sunrun solar panels The 6-car attached garage has so much potential (gym, possible ADU Conversion, Man Cave), plus overhead garage storage, Peek a Boo Ocean View on a clear day. Gorgeous sunsets. Dual ovens, coffee bar, vaulted living room with fireplace, X large laundry room with sink and extensive storage cabinets including separate linen cabinetry. Outside enjoy the family sized BBQ island with custom built gazebo, island includes built in BBQ, burners, sink refrigerator, island seating, lighting, and custom stonework. Sparkling pool and jacuzzi with stone accents and pony wall surrounded by flagstone coping. Property is partially fenced with vinyl and chain link, several spots where you could build a barn, workshop or an ADU and JR Adu, recreational vehicle parking and more. Property is several mature avocado trees and citrus. Lots of useable land to add to your grove, sports court, workshop and more. CRMLS NDP2410506
Directions to property: Cole Grade Road, right on Pauma Heights, left on StarHaven, right onto North Star Way

