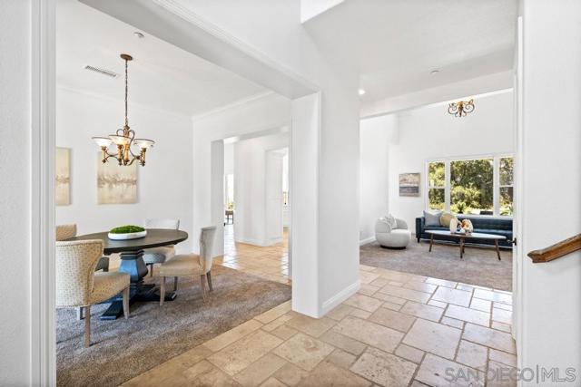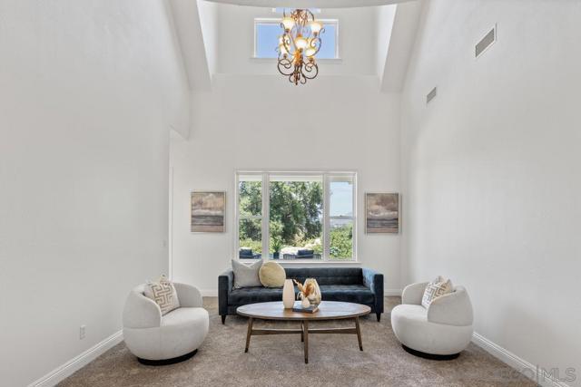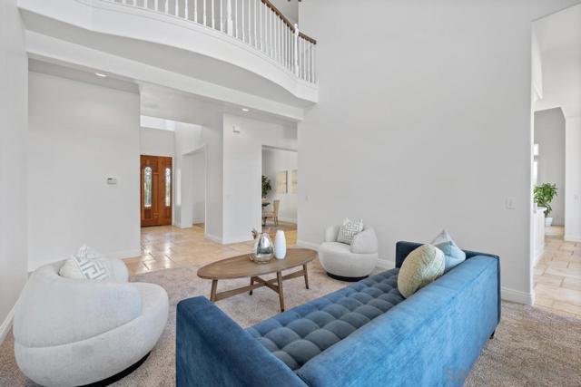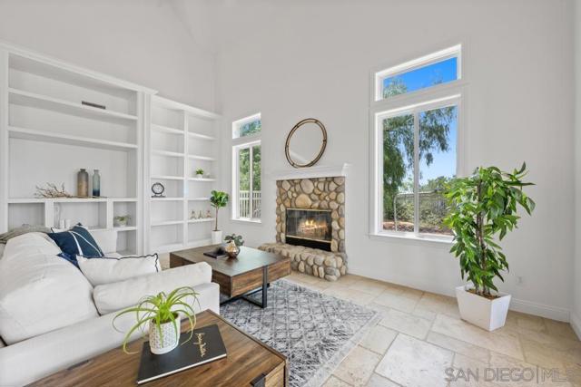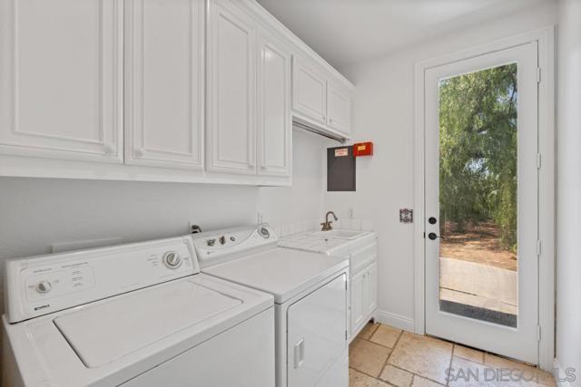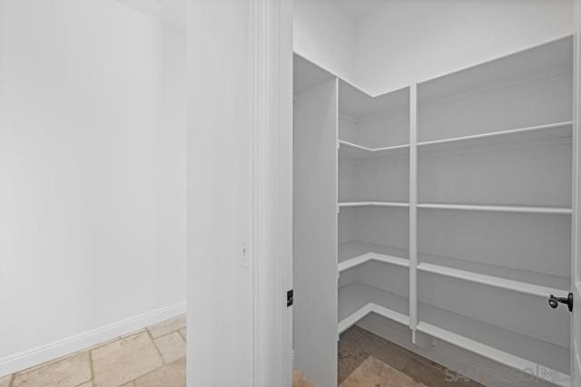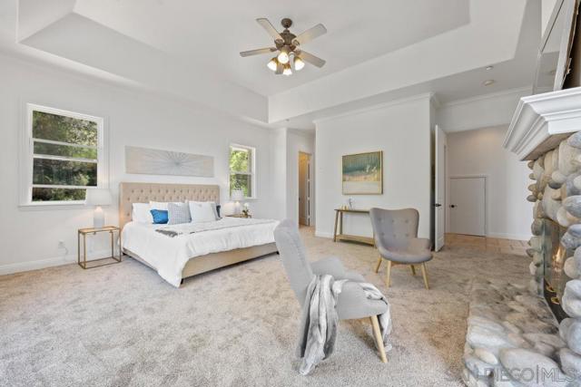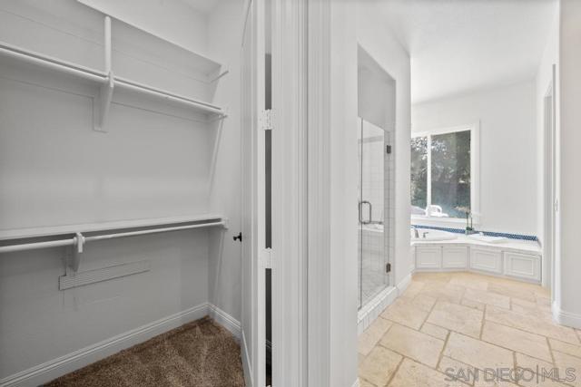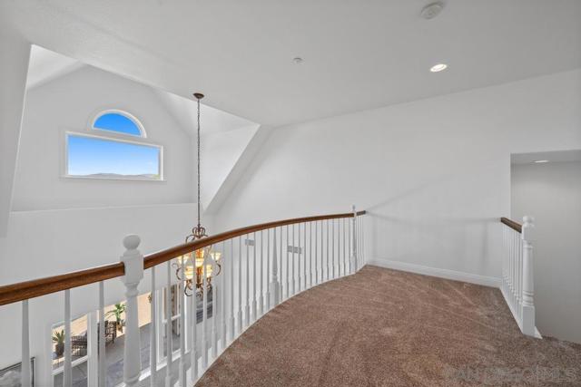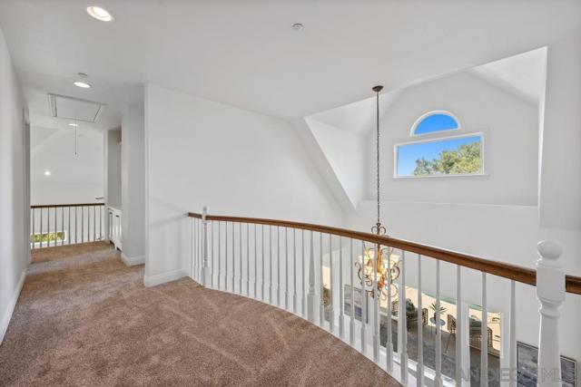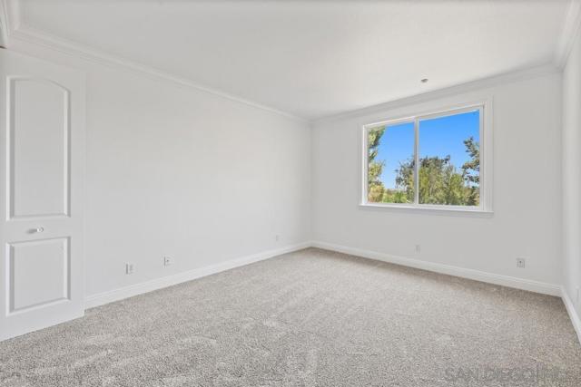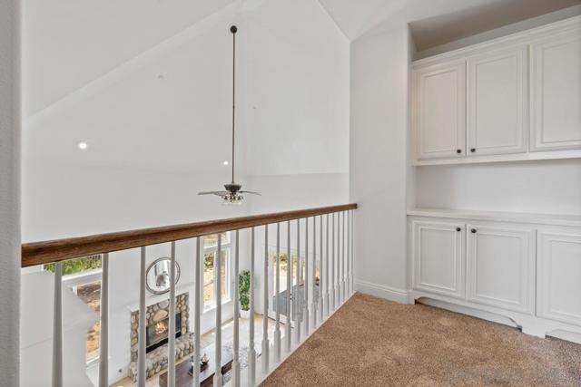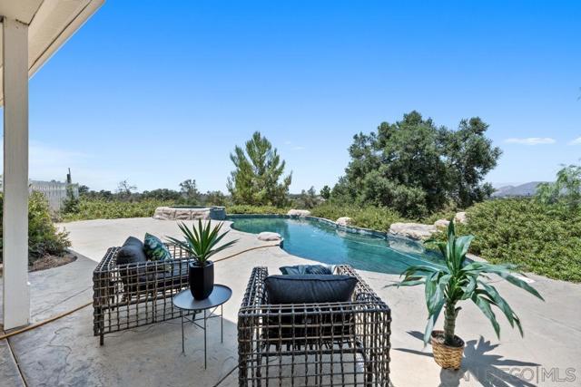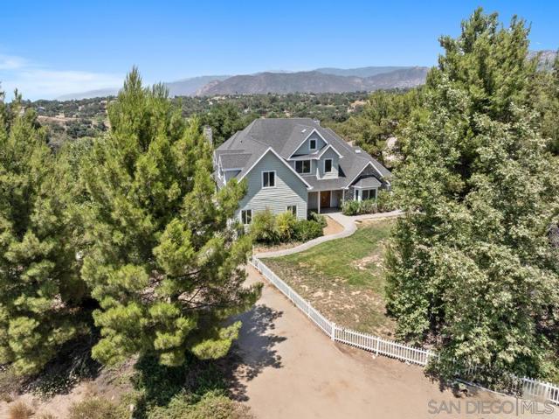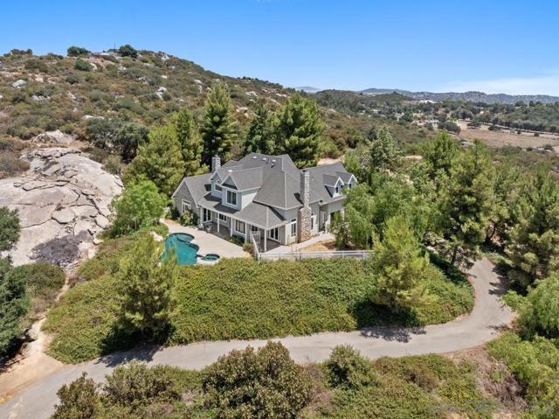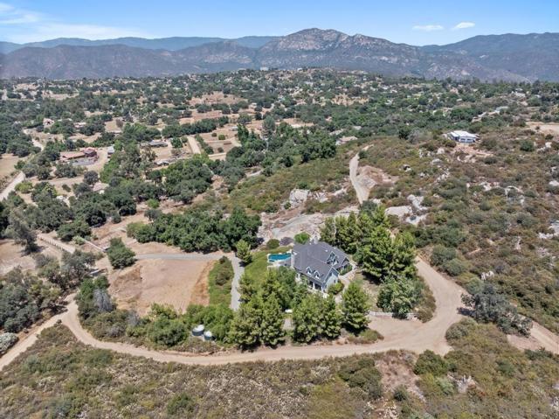26691 Oak Trail Road | Valley Center (92082) Valley Center
Imagine a beautifully remodeled, turnkey chalet-style home nestled on a sprawling 14.52-acre property with spectacular mountain views of Cuyamaca Peak Mt Baldy, Saddleback and Palomar Mountain. This exquisite residence features a stunning rock waterfall at the front entrance, setting the tone for the luxury within.The home boasts 4 spacious bedrooms, 3 bathrooms, and an office conveniently located downstairs, perfect for both family living and remote work. The primary bedroom is a serene retreat with an en suite bath, two walk-in closets, and a cozy rock fireplace, offering ample storage and comfort. The updated kitchen is a chef's dream, equipped with new, state-of-the-art appliances that make cooking a delight and a spacious walk-in pantry. The living room and family room both feature vaulted ceilings, creating an open and airy atmosphere perfect for relaxation and gatherings. The family room also includes a striking rock fireplace, providing warmth and ambiance. Fresh paint throughout the home gives it a clean, modern look and feel. Outside, the amenities continue with a luxurious free form mountain lake pool and spa, ideal for relaxation and entertainment. The property also offers ample space for horse lovers, including room for horses and expansive pastures. If you are looking for spacious living with fresh air, this modern chalet home style is just renovated built with hybrid wood looking fire retardant hardie planks. Natural well water at 1000 ft deep that produces 150 gal per minute, with two 3,400 gal water storage tanks with variable speed pump. Valley Center is a beautiful place to live, known for food and wine, filled with orchards, vineyards and farms. Fine dining at local Casinos. A country living but not far from the pristine Beaches, Parks, Museums and Downtown San Diego International Airport. For the Private Pilots, and for anyone who loves to fly, the Caltrans has announced plan to build a new regional airport in Valley Center. This will enhance air travel option and stimulate the economic growth of the County. CRMLS 240016746
Directions to property: GPS Cross Street: Paradise Mountain Road.





