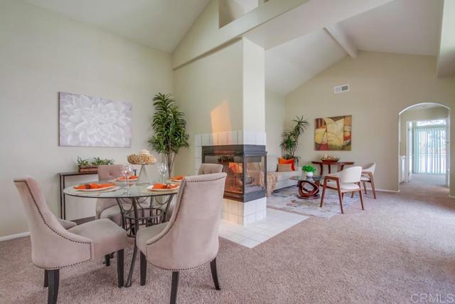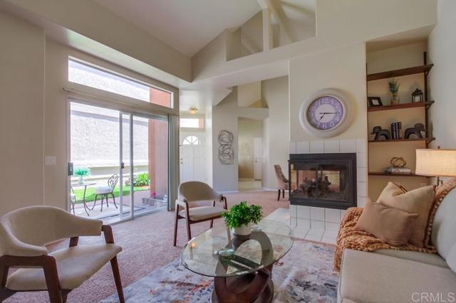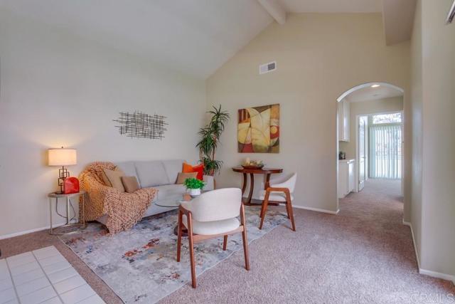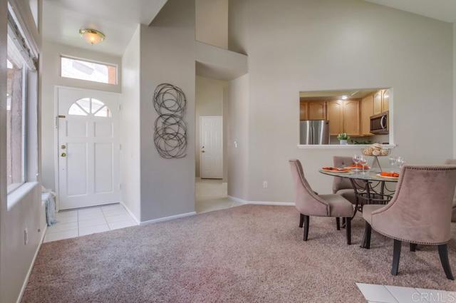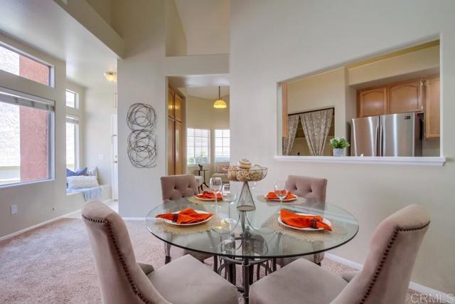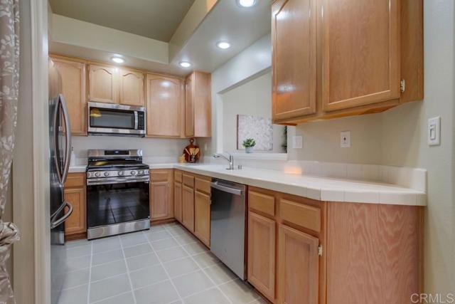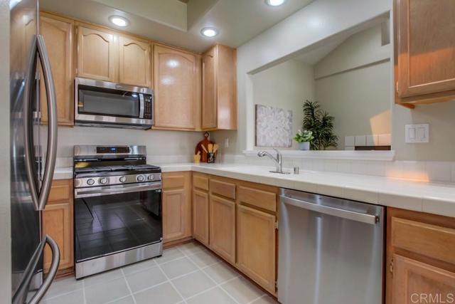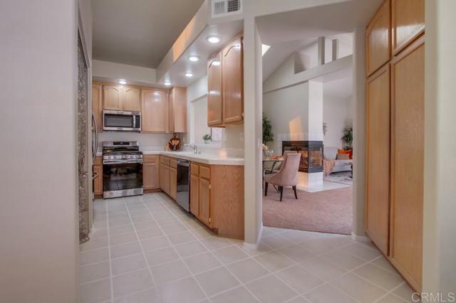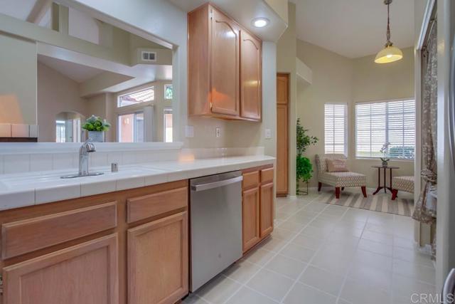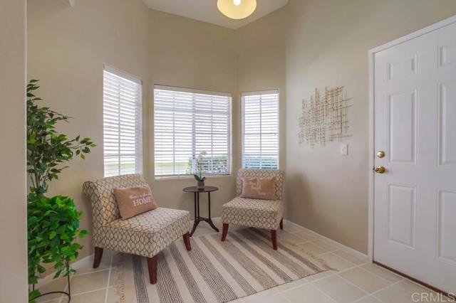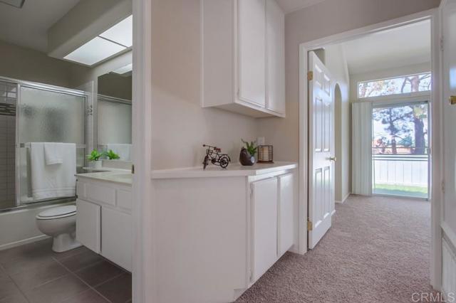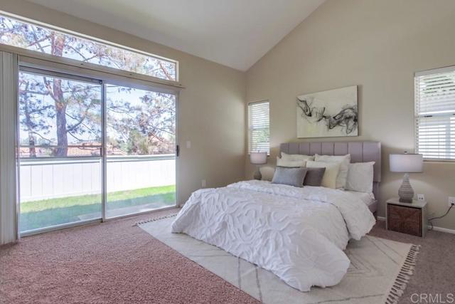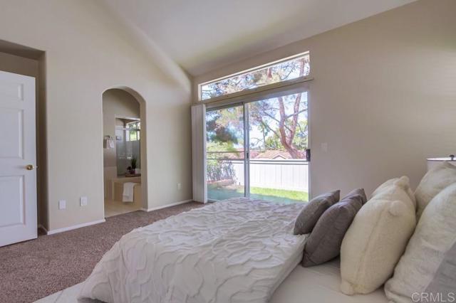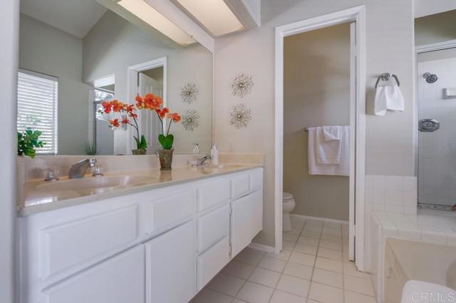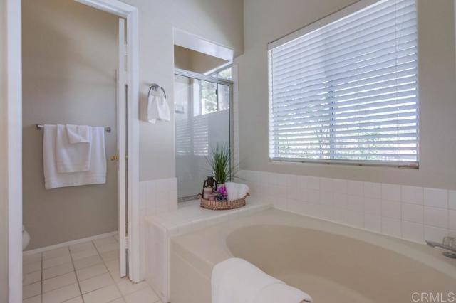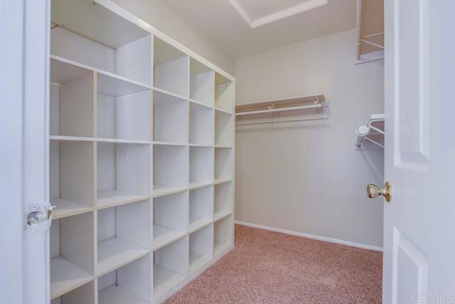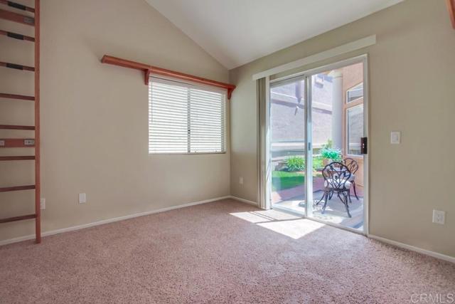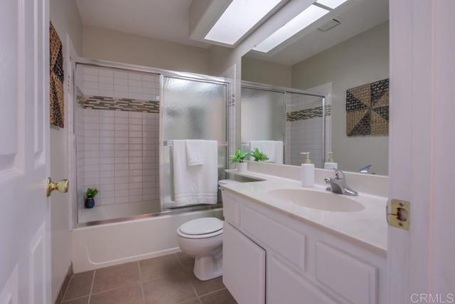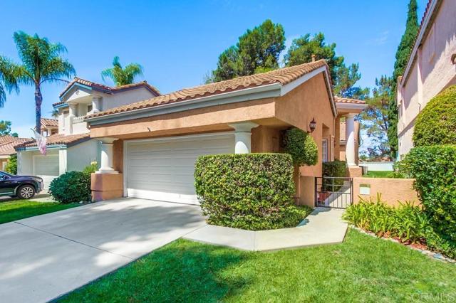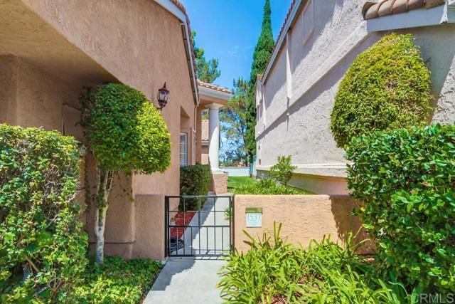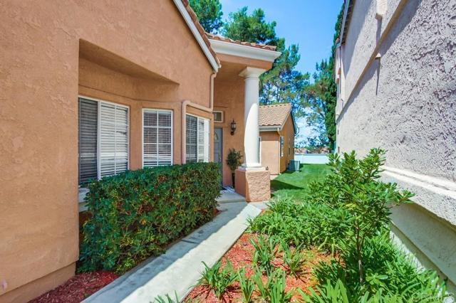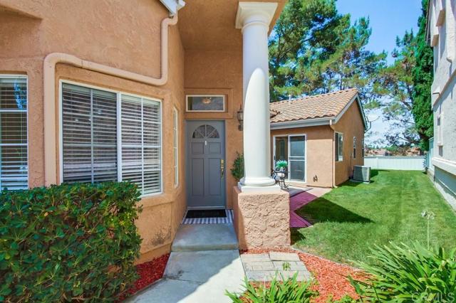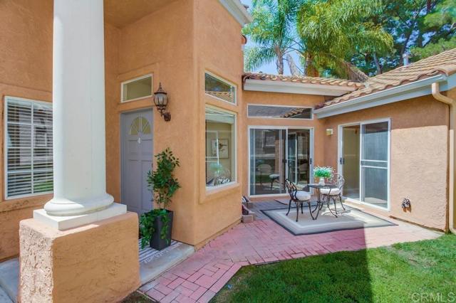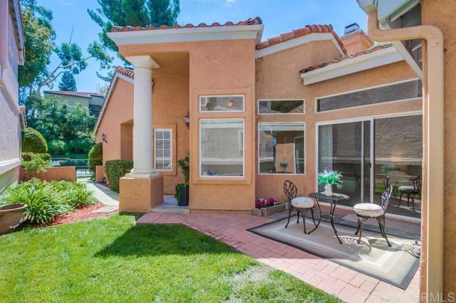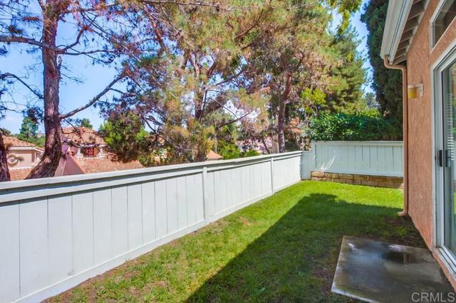1537 Golfcrest Pl. | Vista (92081) Bella Vista
LOCATION, LOCATION! This is your opportunity to purchase an affordable home in the highly popular Shadowridge neighborhood. This adorable 2-bedroom, 2-bath single story home boasts an inviting open concept layout, perfect for modern living. Step into the spacious living room with vaulted ceilings that creates an airy atmosphere, seamlessly connecting to the dining area for effortless entertaining or a more relaxed living environment. The kitchen is a chef’s delight with new stainless steel appliances, abundant cabinet space, and a layout designed for both functionality and style. A primary bedroom that is a true retreat, with vaulted ceilings offers ample space and large walk-in closet as well as privacy. Relax in your primary bath with dual vanities, a soaking tub, and a walk-in shower, that offers both functionality and a touch of luxury. Freshly painted and with new carpet throughout, this home is move-in ready! The patio accessed from the living room provides a serene outdoor space for relaxing, dining or enjoying a cup of coffee in peace. No direct neighbors behind you, adds to the privacy of your backyard space. Located just 15 minutes from popular Carlsbad beaches, Legoland, restaurants, local shopping options including Bressi Ranch Marketplace and Carlsbad Outlet Mall, you’ll enjoy the perfect blend of comfort and convenience in this desirable community. Don’t miss out on this fantastic opportunity—schedule your viewing today! CRMLS NDP2408855
Directions to property: Left on Shadowridge from Melrose to Live Oak, left on Golfcrest Pl, or right on Shadowridge Dr off of Sycamore Ave to Live Oak.

