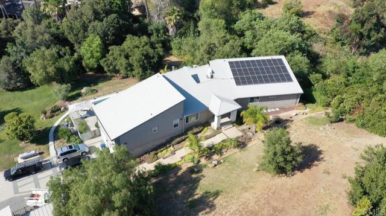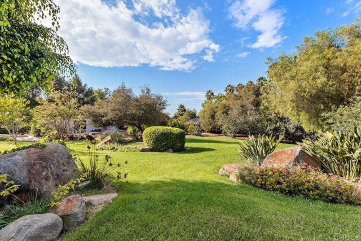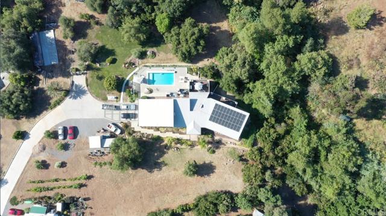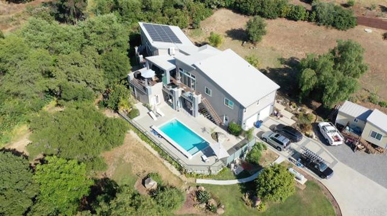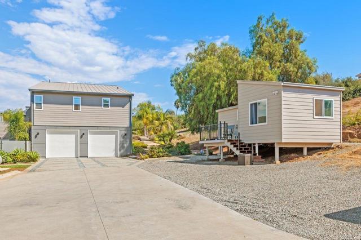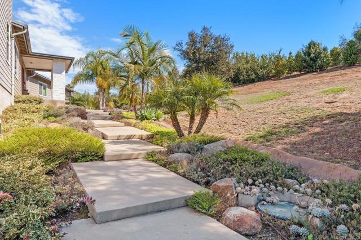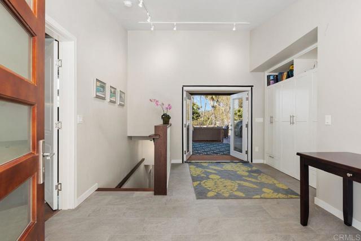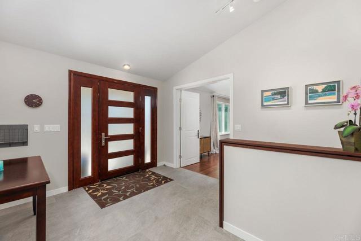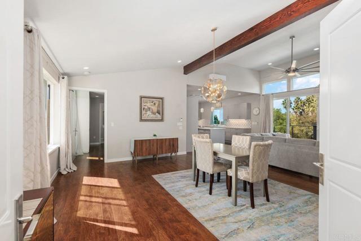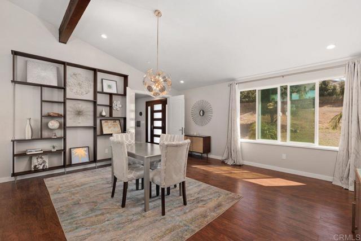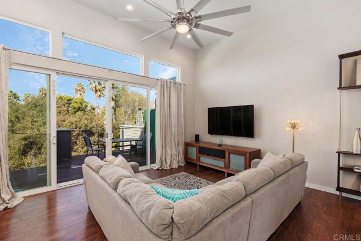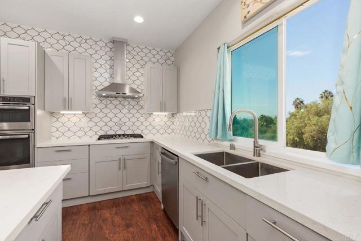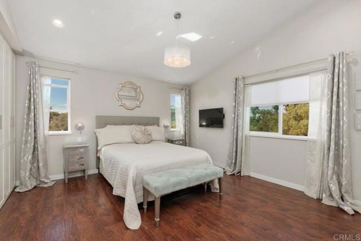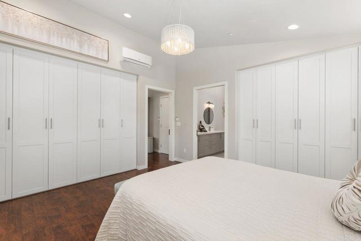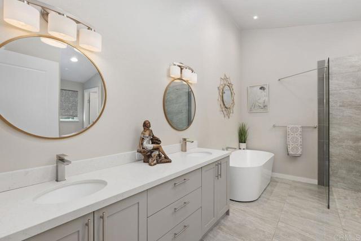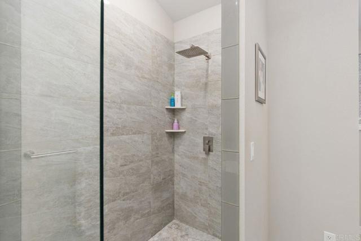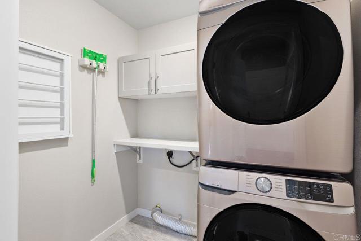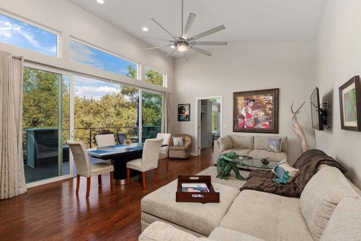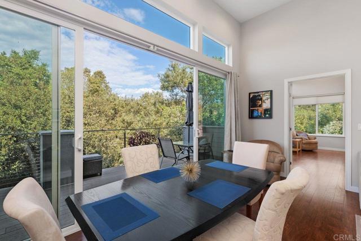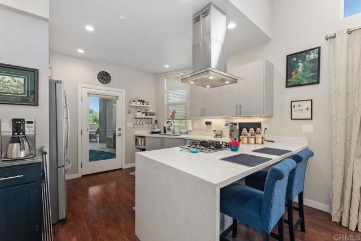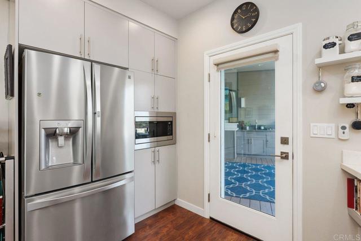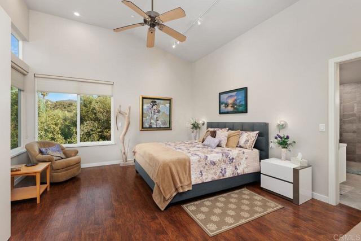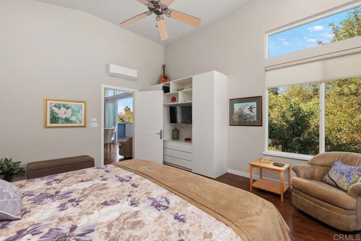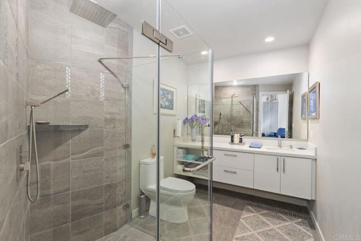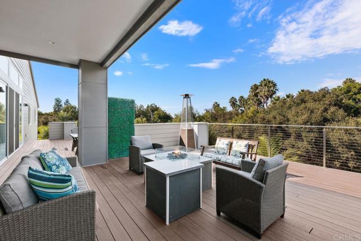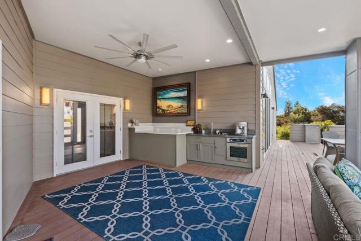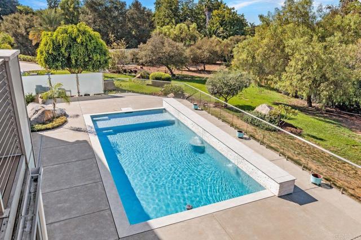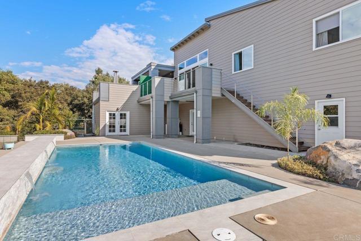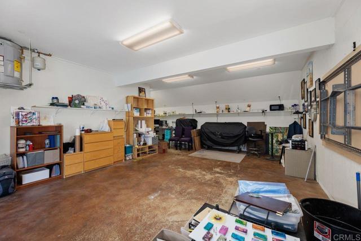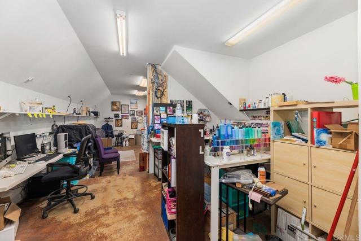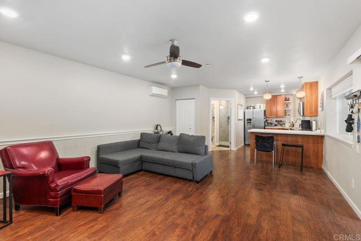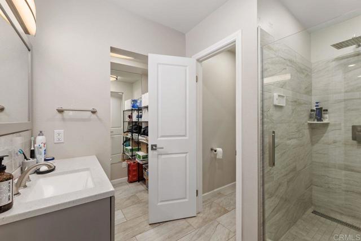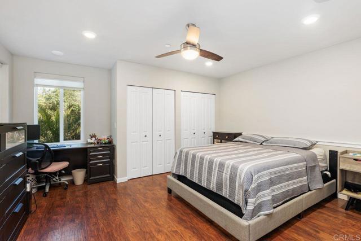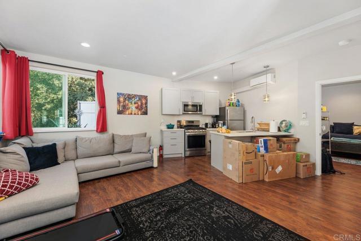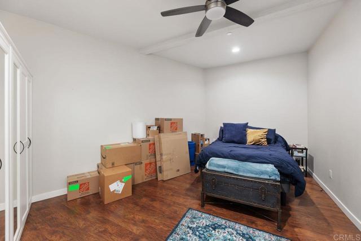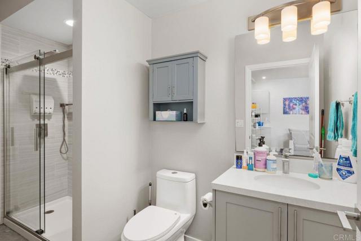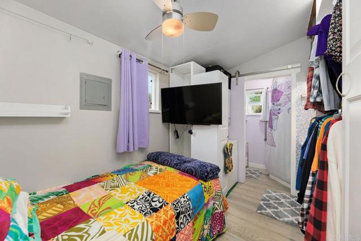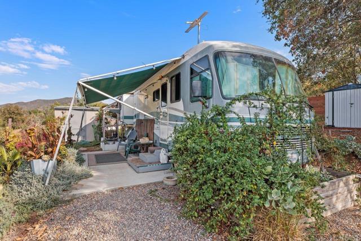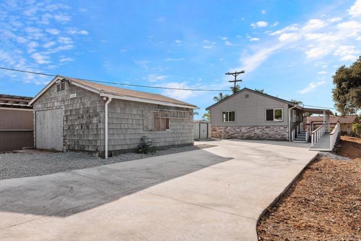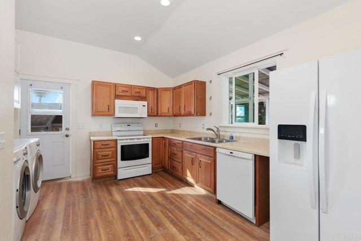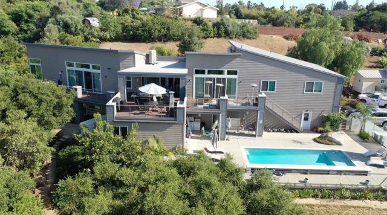1620 Drury LN | Vista (92084) Vista Foothills
Family compound! Stunning property with amazing possibilities for extended family, investors or horse owners. Main home built in 2020 has 4 living areas, all beautifully outfitted. The 4 areas of main house are 2-2 bedroom, 2 bath 1600 Sq Ft & 1500 Sq Ft, 1-1 bedroom, 1 bath, 754 Sq Ft., 1-1 bedroom, 1 bath 574 Sq Ft, plus an art studio/shop with 1/2 bath, 780 Sq Ft with potential for another unit & a 4 car tandem garage, 1022 Sq Ft. There is also a gorgeous pool with waterfall, outdoor kitchen & living area, a 175' deep well & 30 owned solar panels with bifacial-micro inverters. Roof is zinc aluminum metal (40-50 yrs.) ADU is a detached 2 bedroom, 1 bath home, 962 Sq Ft which has a ramp, wrap around trex porch & is wheel chair friendly. The home was taken down to the studs 5 years ago, has Lennox AC & heating system & new composition roof 2 years ago, fresh paint & new wood laminate flooring. Also on the property is a tiny house, RV & large storage container on slab. For the people who love gardening there are fruit trees & grapevines. There are quartz counters, stainless appliances & shaker cabinets in kitchens & baths, wood laminate flooring & porcelain tile floors in most baths & laundry room. For main house heating & A/C there are multiple mini splits in each living area & 2 tankless propane water heaters, 2 regular electric water heaters & recent septic systems. Also included are 6 sets of washer/dryers. This gorgeous 2.89 acre property has a seasonal stream, several fruit trees with lots of storage & room to roam in the grassy lawn & wooded area with even a lot split possibility. CRMLS NDP2408883
Directions to property: Foothill to Beverly Dr to Drury Lane.

