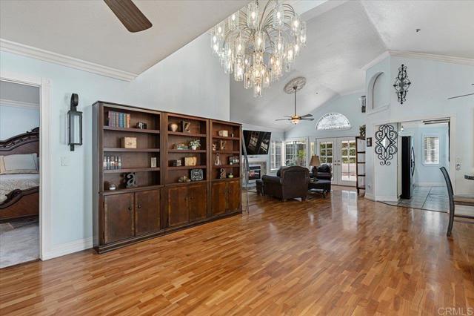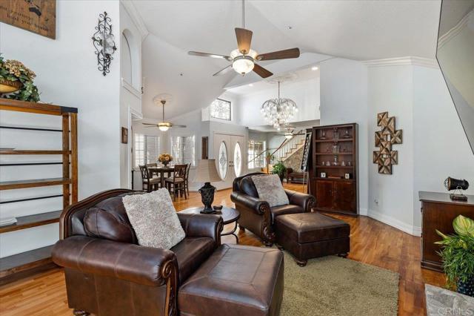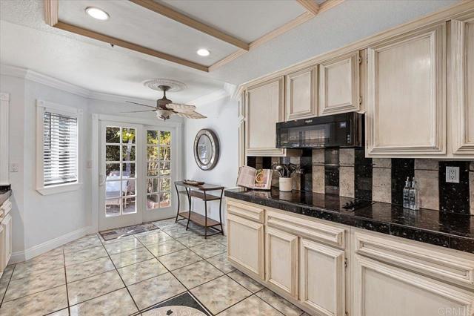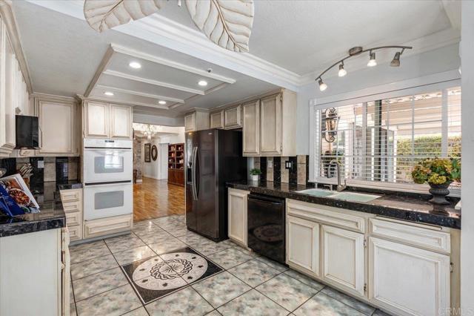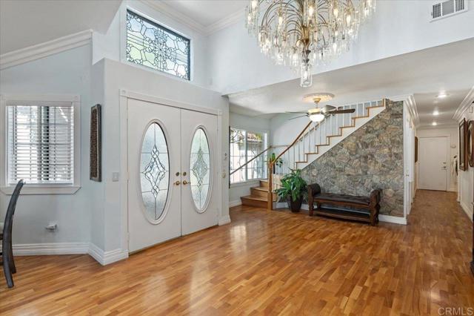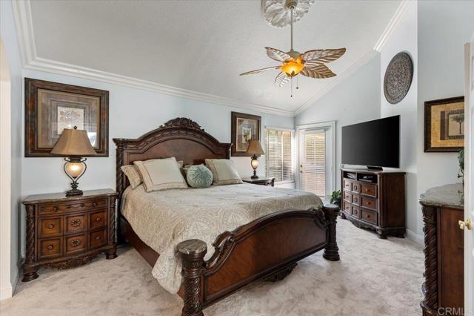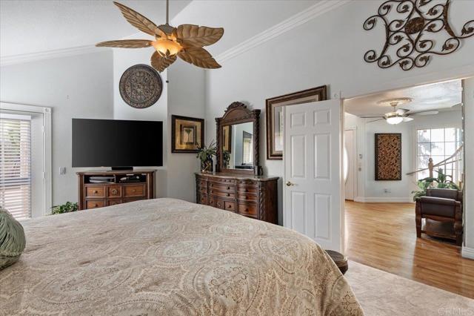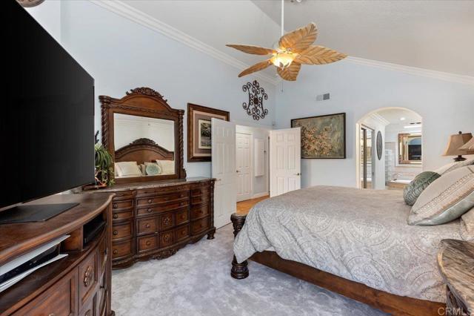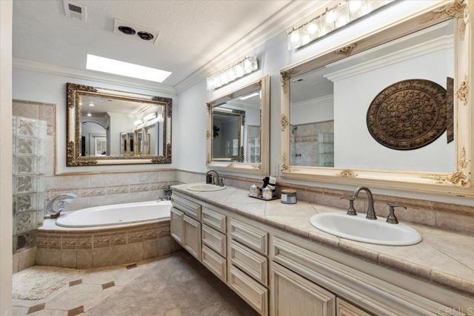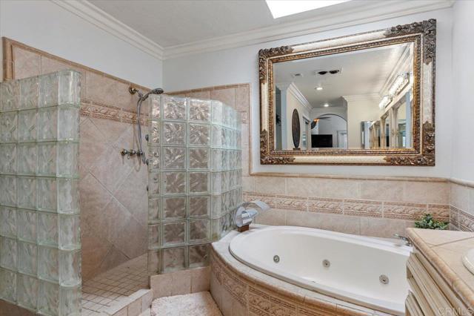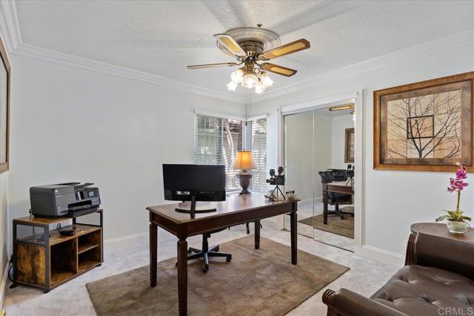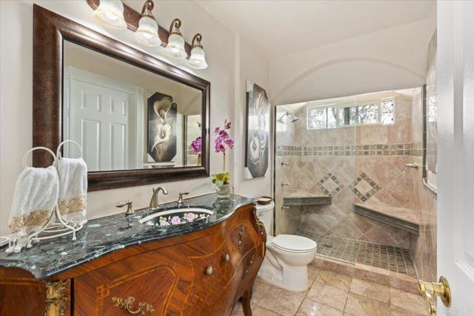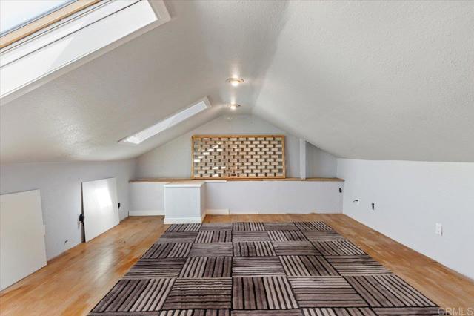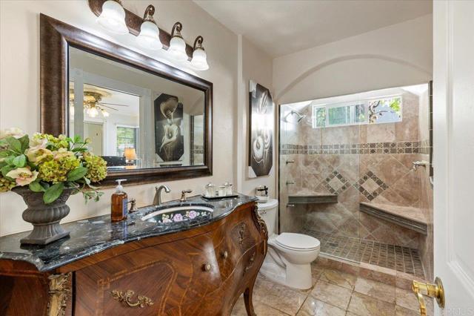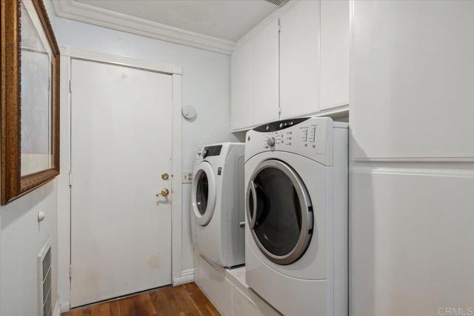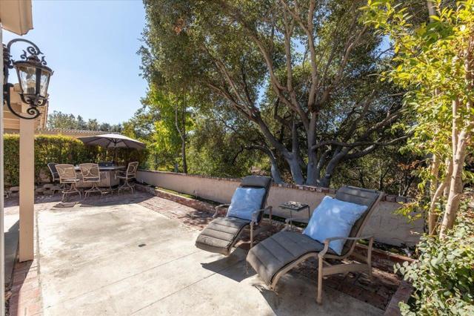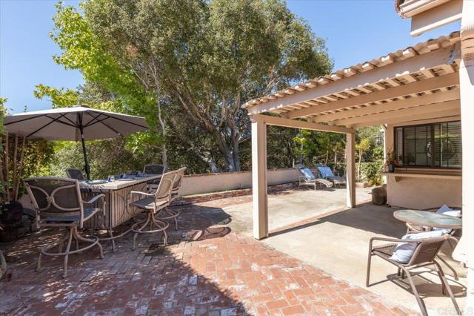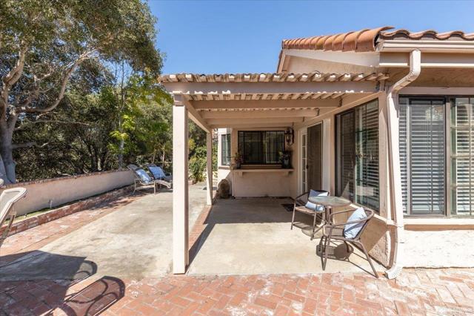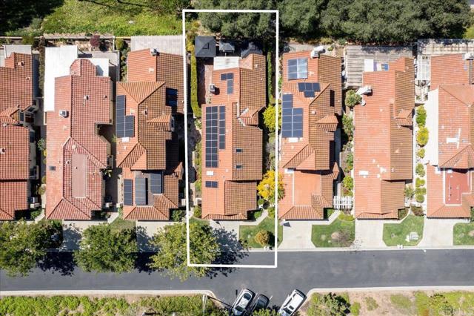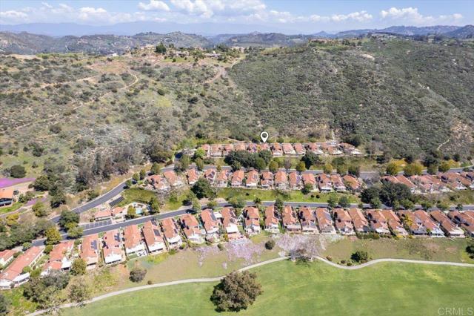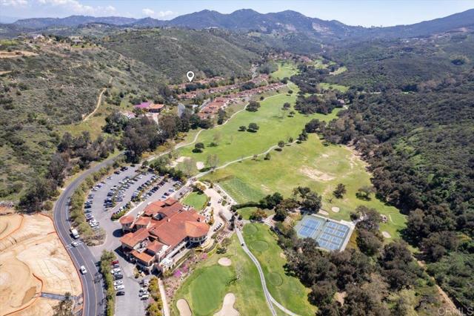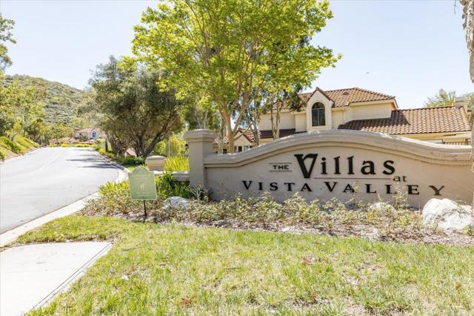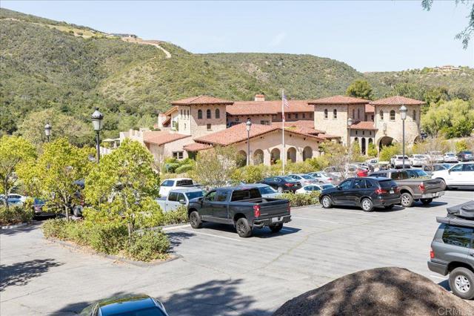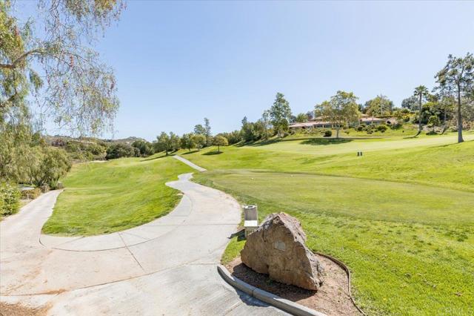2541 Holly Valley DR | Vista (92084) The Havens
Step into this charming home, nestled in the serene community of The Havens. Situated on a tranquil cul-de-sac, this residence offers views of rolling hills and a peek of the golf course beyond the backyard trees, providing the perfect backdrop for a life of relaxation. Let natural light illuminate your living spaces through newer double-pane and stained-glass windows with new window coverings and newly carpeted bedrooms. Newly re-roofed with paper installed in 2022, complete with solar panels owned and installed the same year, this home boasts sustainability and efficiency. Net zero in electric usage and experience what current owners have monthly. The new plumbing was completed in 2018, ensuring functionality and reliability for years to come. Discover versatile upstairs finished storage space that can easily be transformed into what you desire. Custom made kitchen cabinets with pullout drawers and newer appliances installed. Storage abounds throughout the home, offering ample room for organization and convenience. Take advantage of the option to store your golf cart in the garage, perfect for exploring the nearby country club amenities. Golf club and social memberships available and can be researched at the Havens office. Fully furnished! All indoor and outdoor furniture, appliances and seller's decor can convey. CRMLS NDP2408959
Directions to property: Gopher Canyon road to The Havens gated community




