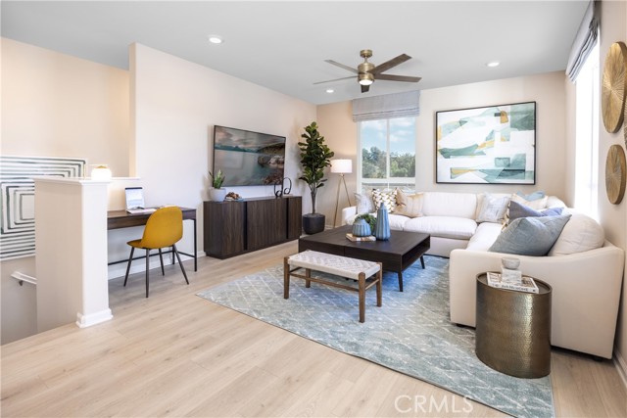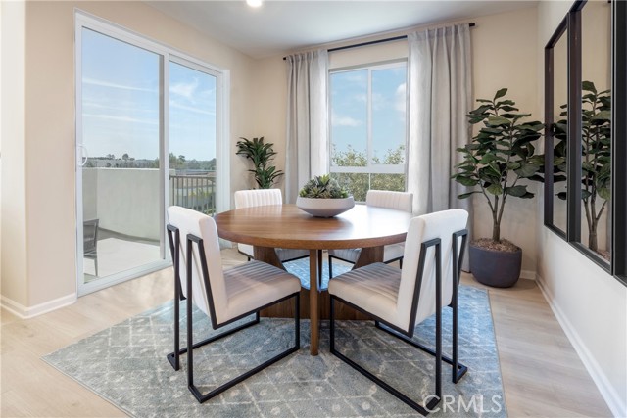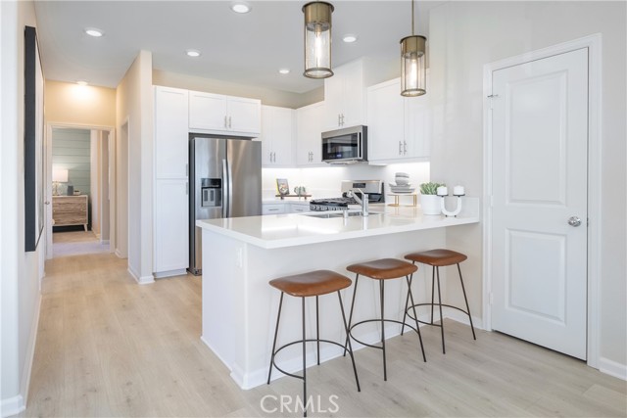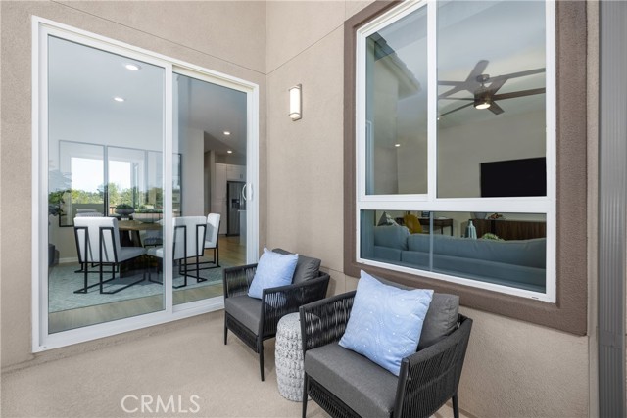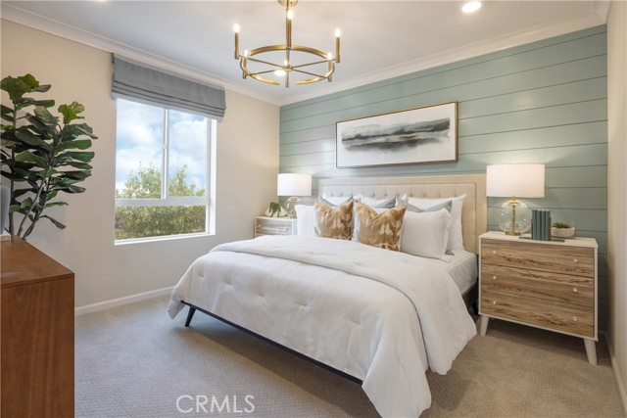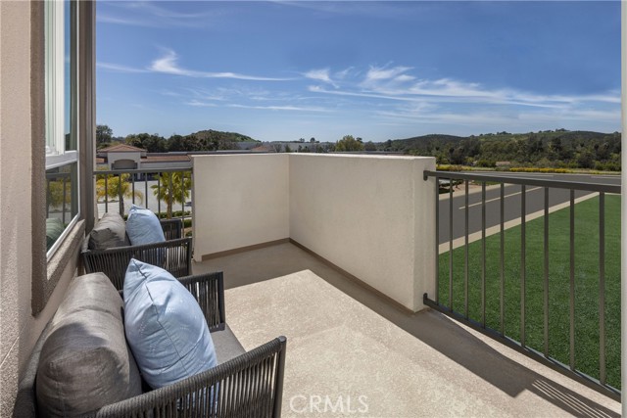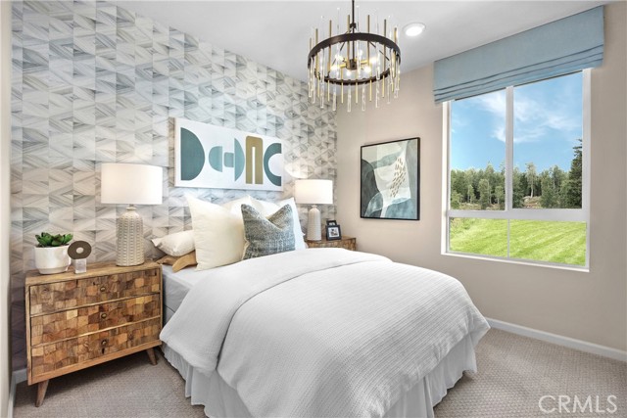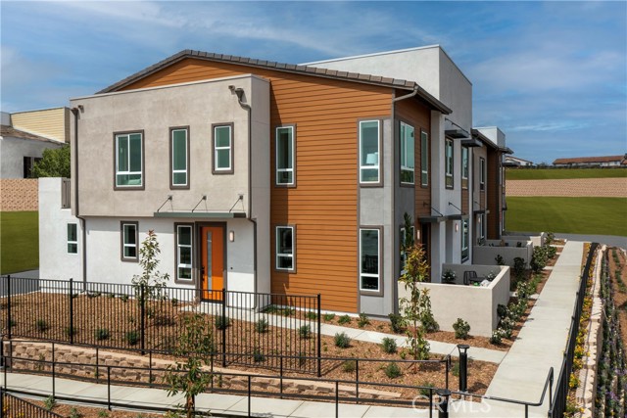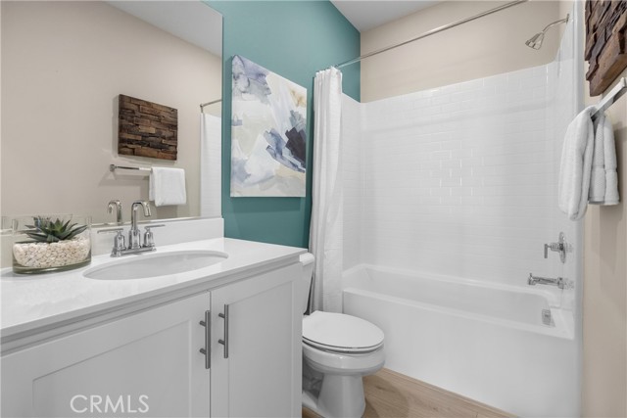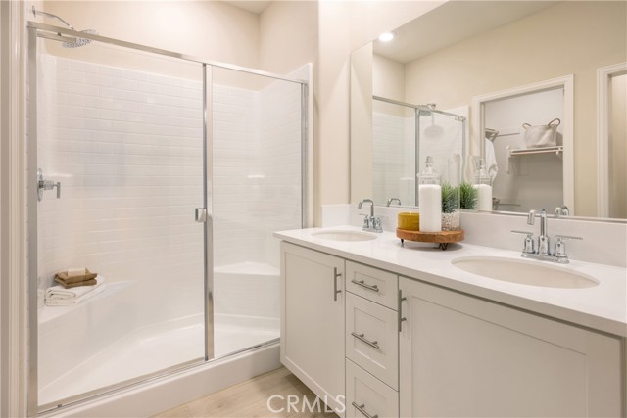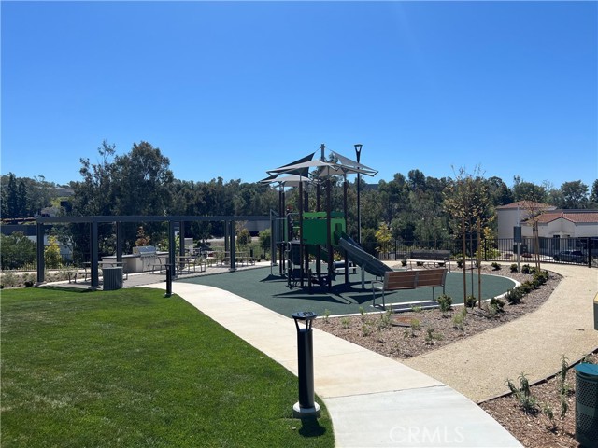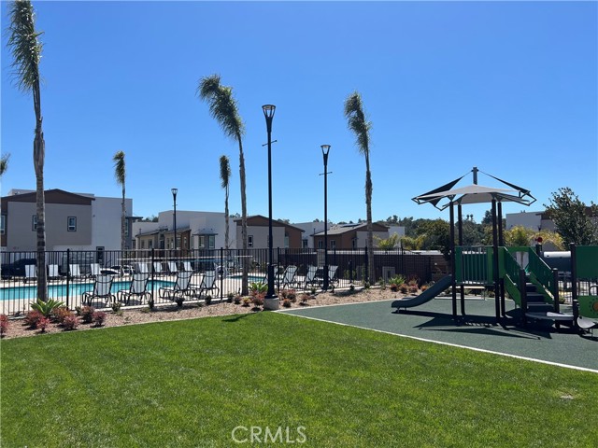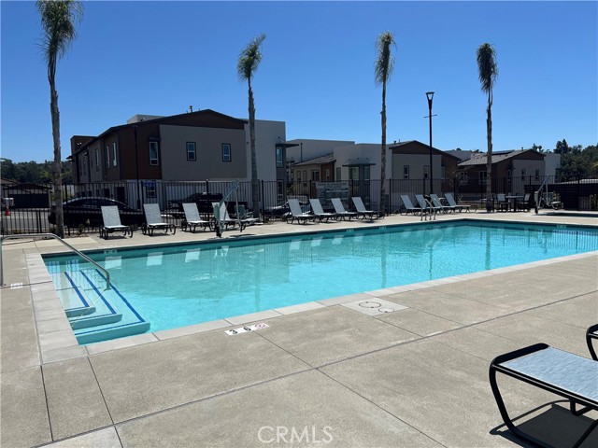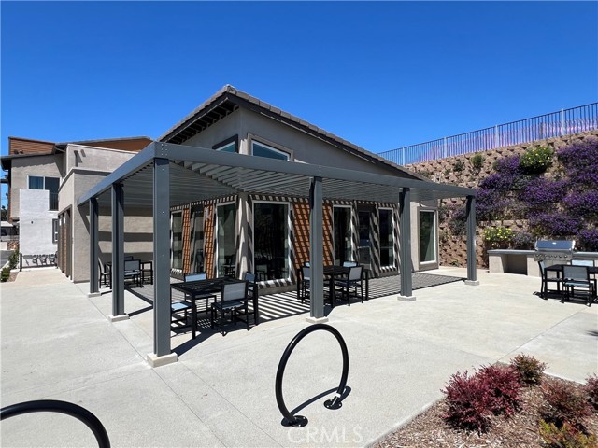1037 Potomac LN | Vista (92081)
This brand new Beazer Home is located in the Soltaire Community conveniently close to Carlsbad, and the 78 with beautiful modern architecture and thoughtfully designed floorplans within the highly regarded San Marcos School District! This home has a full sized attached 2 car garage, that enters into the open kitchen, dining room, great room space. Entering in from the front is a patio with room for a seating area. Upstairs includes the Primary Bedroom with a shower and walk in closet. The two secondary bedrooms include a bath with a tub. No more carting laundry up and down the stairs as the laundry is located upstairs along with two linen closets for storage. Enjoy resort like amenities including a pool, clubhouse, bbq, and dog park. Unlike used homes, you can rest assured knowing that buying a new Beazer home is built for the future, including several designations and recognitions beyond what building code requires. You will receive an Energy Star certificate for the homes energy efficiency that is proven to reduce your energy costs, and an Indoor Air Plus Designation that provides a cleaner, healthier environment for you and your family. The efficiency of this home means that your utility bills will be significantly lower than older homes. The estimated utility bill for this home is $28. Finally, you will receive a first-year performance guarantee for the working systems of your home, a three-year plumbing warranty, and a ten-year warranty on the structural integrity of your home. This home is under construction. Pictures are of model home. CRMLS OC24165429
Directions to property: Sycamore and Green Oak

