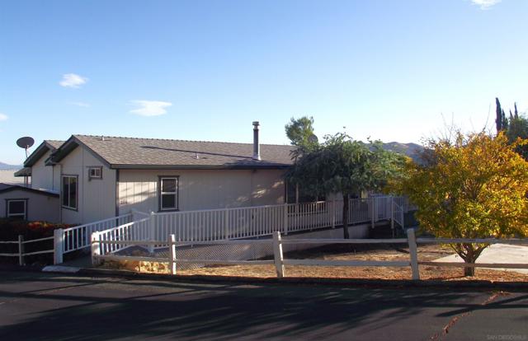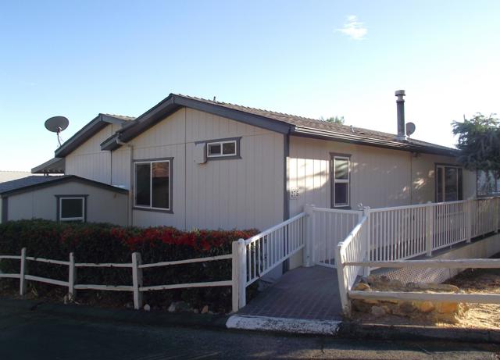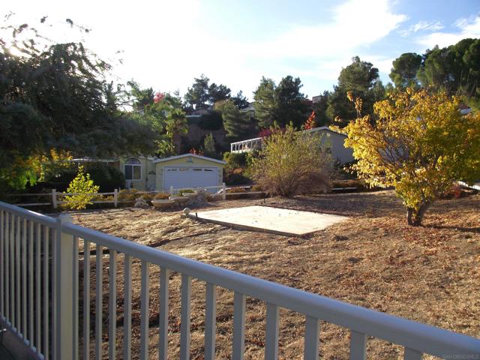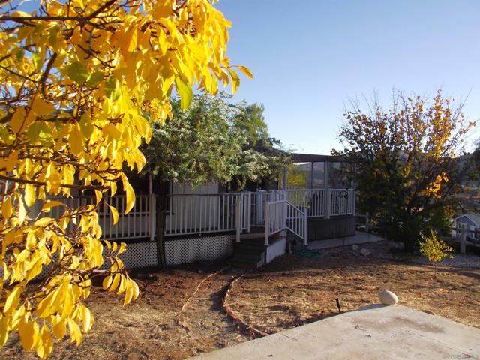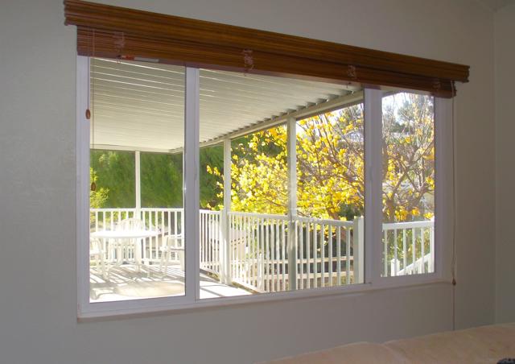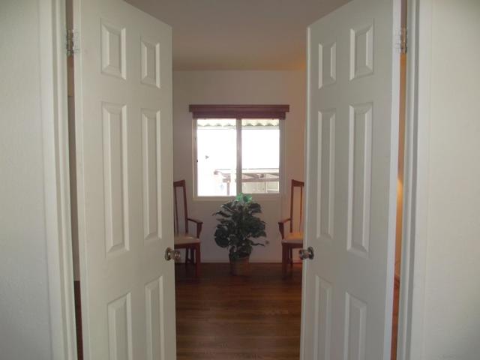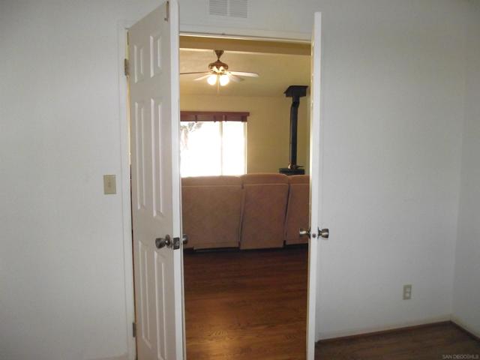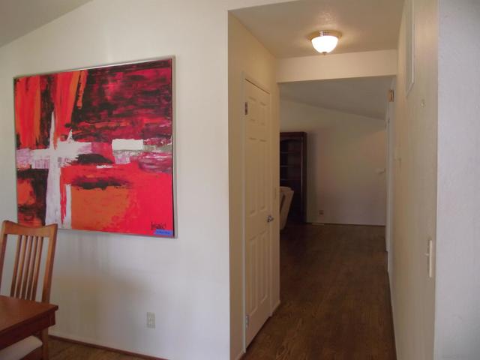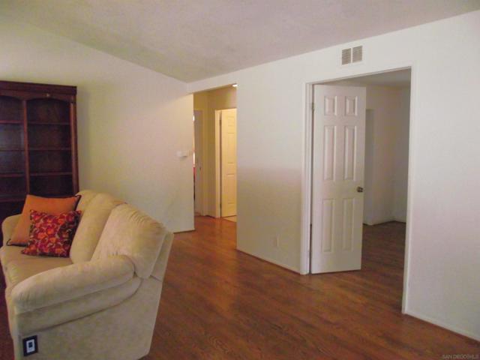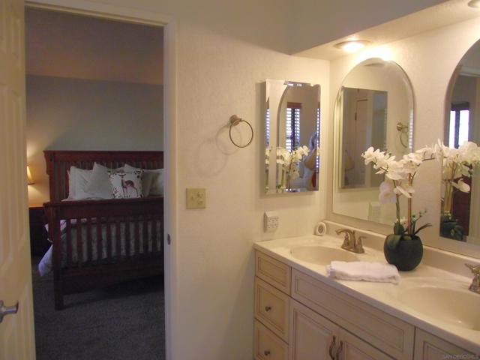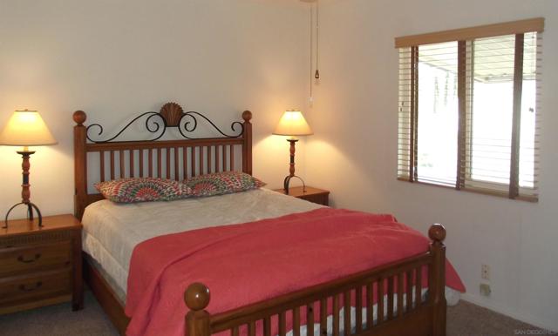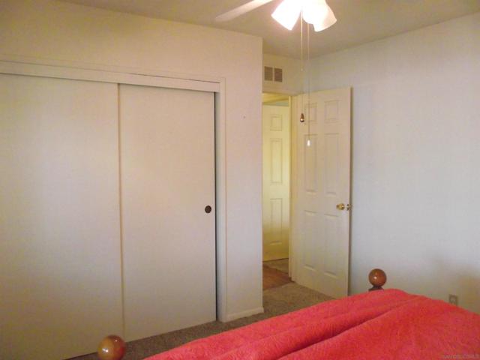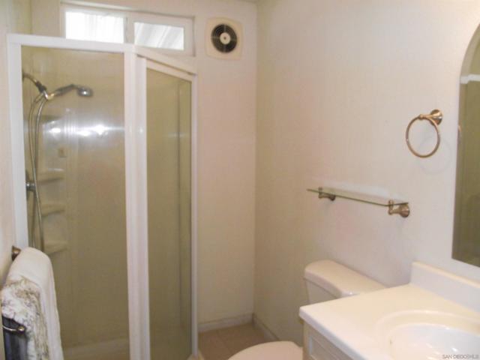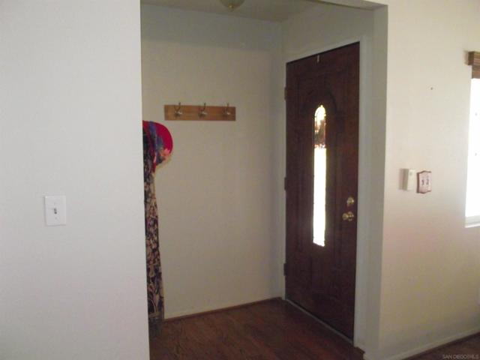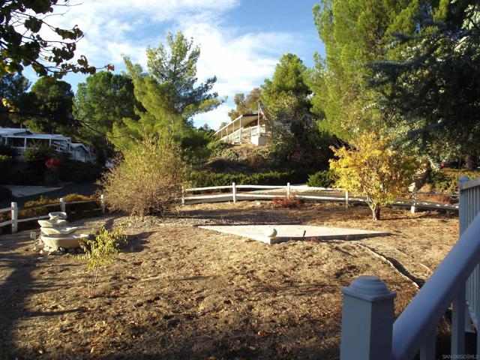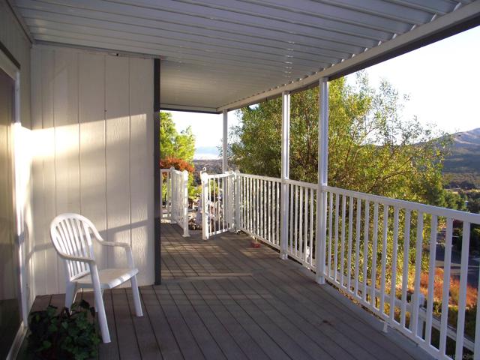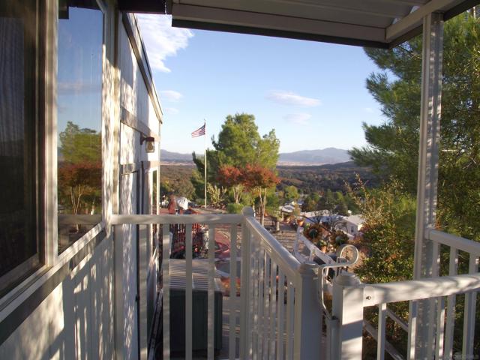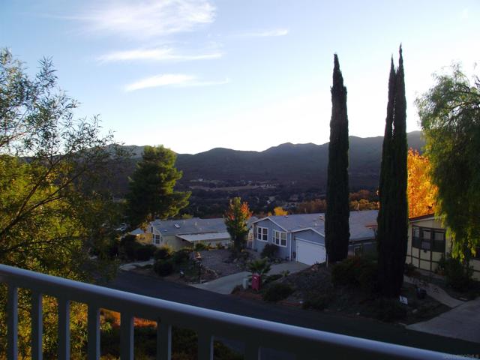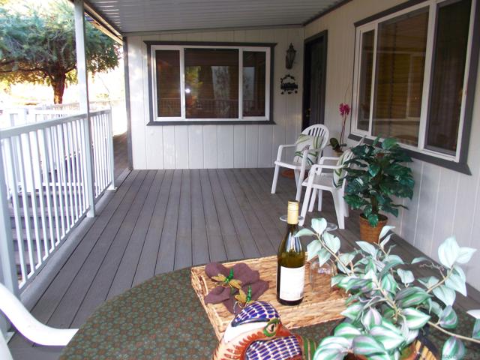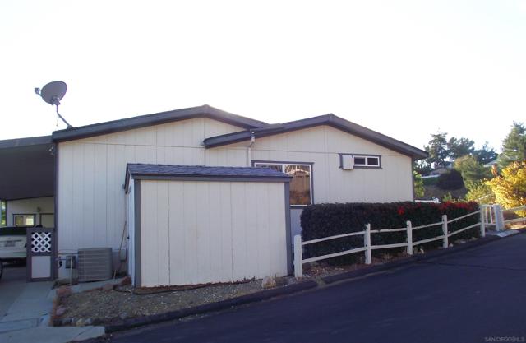35109 Highway 79, SPC #275/UNIT #274 | Warner Springs (92086) Sunshine Summit
NEW INTERIOR PHOTOS show off the many special features in this home. And look at the land...a spacious corner lot, with views, allows you to create a lush flower garden, leaving plenty of room for your veggies. And with care, the apricot tree will provide abundance. Imagine a gazebo on the centered cement slab! This home has good bones, large deck, and nice sized rooms. A little TLC & your vision will bring it to life again. 55+, LAND OWNED, RENT FREE. The wrap-around deck made of composite material & strong railing, is perfect for outdoor living and entertaining. Inside, wood flooring in the Living areas, tiled floor & granite counters in the Kitchen, newer cabinetry, double-glazed windows, and leaded glass front door, all give a great beginning to your desired updating. More great features include a walk-in wardrobe, Windowed French doors into a Den/optional Bedroom, wood-burning stove for excellent heating, sliding glass doors in Dining Room accessing the deck. And an added storage room/studio/office space, plus an additional tool shed, both with finished walls and power. Community features a Clubhouse with pool & spa, and fishing lake. This is peaceful country living in San Diego's beautiful back-country with clear skies, 4 seasons, and wonderful wildlife. A MUST SEE FOR YOUR RETIREMENT !! CRMLS 240026604
Directions to property: HWY 79 SO. to AGAPE LN. Turn north. At STOP, up hill on ALDER. Right at CACTUS. #275 on right corner. Cross Street: HWY 79 SO./AGAPE LN..

