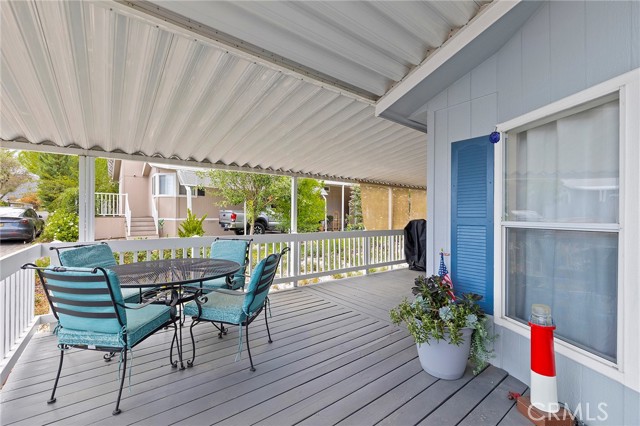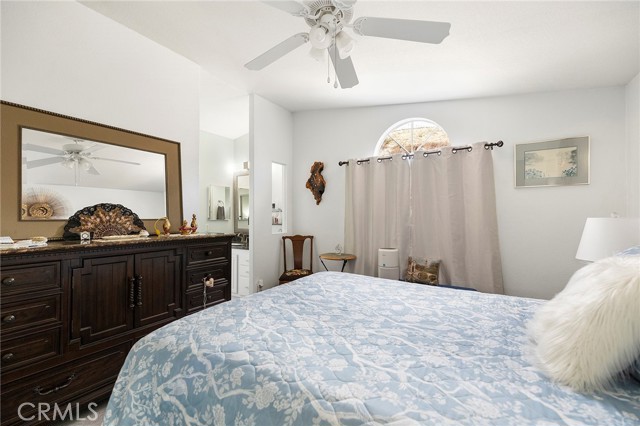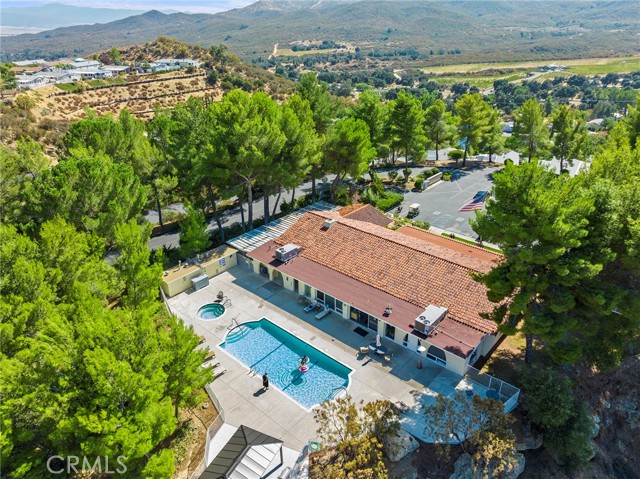35109 Highway 79, 149 | Warner Springs (92086)
Welcome to this stunning, newly renovated manufactured home in Stone Ridge Estates, a beautiful 55+ community just 30 minutes east of Temecula. Yes, you own the land without a high monthly land lease! Walk into this lovely, light-filled home with a popular floor plan, two bedrooms, plus an office. The renovation in 2022 includes a new roof! The kitchen is beautifully upgraded with granite countertops, large granite composite sink, garbage disposal, faucet, stove, microwave, refrigerator, and luxury vinyl flooring. The skylight offers ample light throughout the kitchen and dining room combo. Luxury vinyl flooring throughout the entertainment areas adds an upscale function with durability and easy cleanup. The bathrooms feature beautiful granite countertops and new toilets and faucets. The lush carpet in the two spacious bedrooms adds a cozy feel. The outdoors sports a large covered patio with plenty of space to entertain and enjoy the serene outdoors. The low-maintenance backyard is a plus. The extra large carport easily fits four vehicles. The Association offers a swimming pool, spa, gym, billiards, library, two catch & release fishing lakes, and RV storage (low fee). Stone Ridge is located in Warner Springs Wine Country, with hiking trails and equestrian opportunities. Two small local grocery stores, bakeries, and gas stations are nearby. Two San Diego Fire stations provide emergency medical services in the area. The low monthly HOA fees cover the monthly water, trash, and sewer. Contact me today to visit this beauty. CRMLS SW24186796
Directions to property: Pass Agape Road and turn left into the 2nd Stone Ridge sign. At the 4th street make a right on Ironwood. The house is the 4th on the left.












































