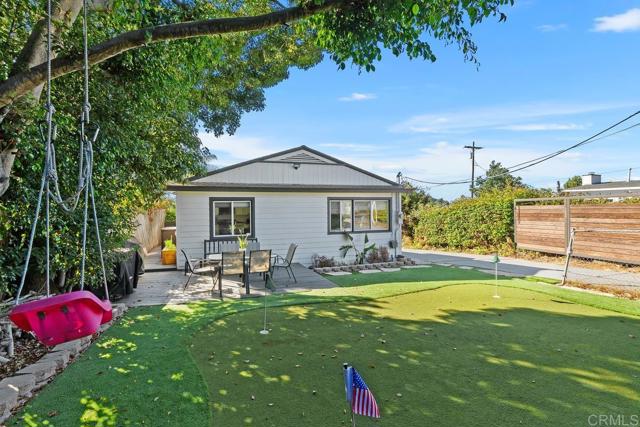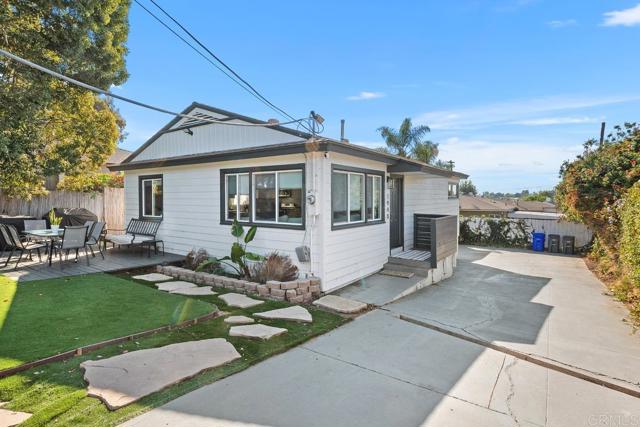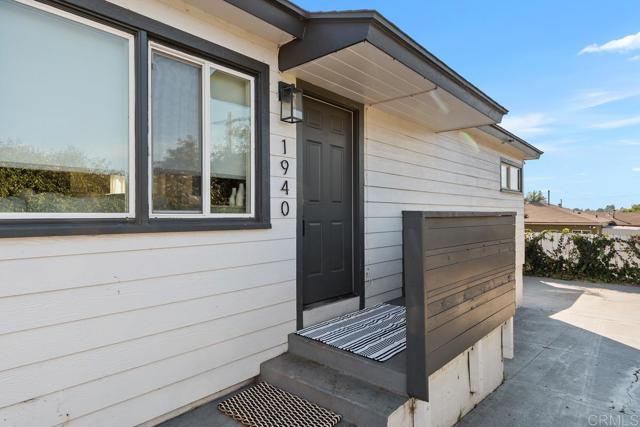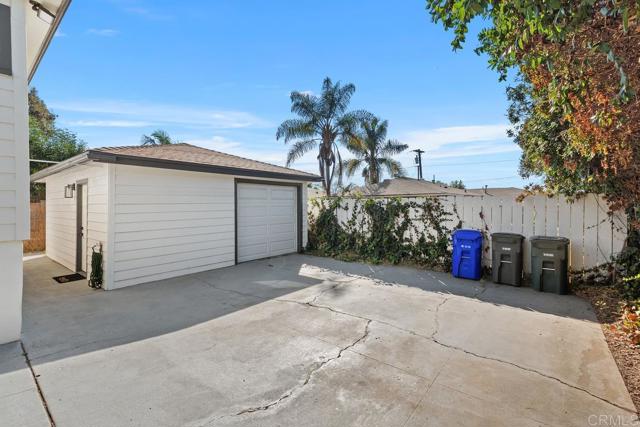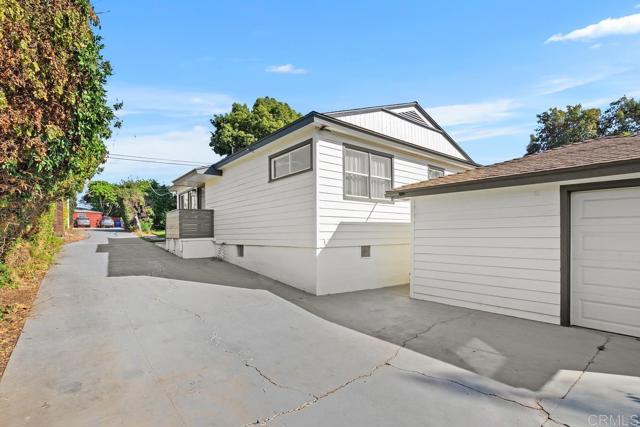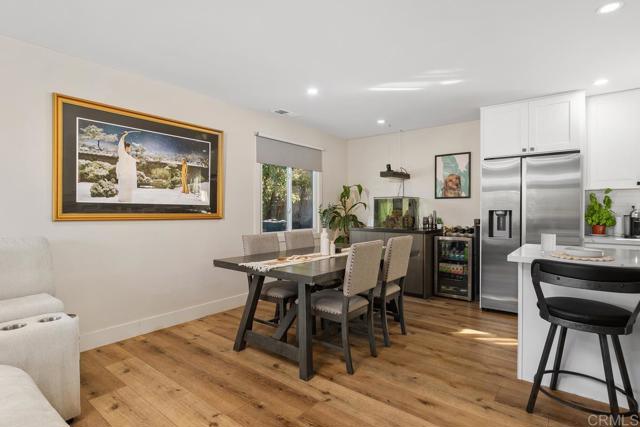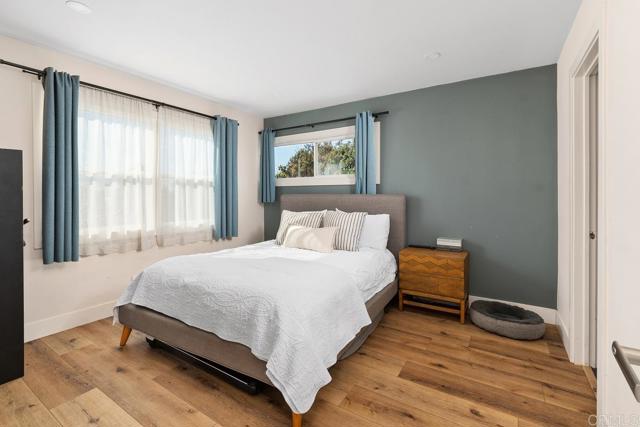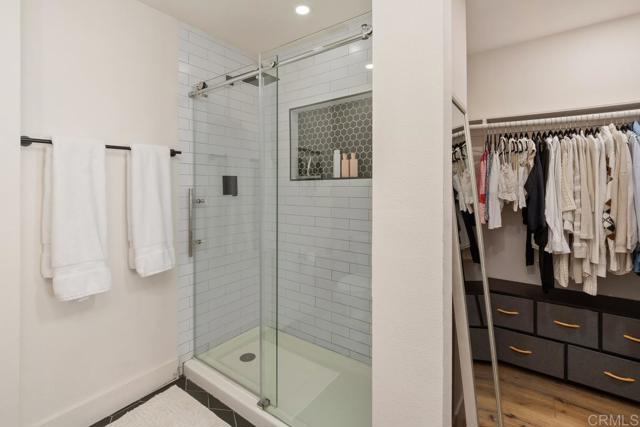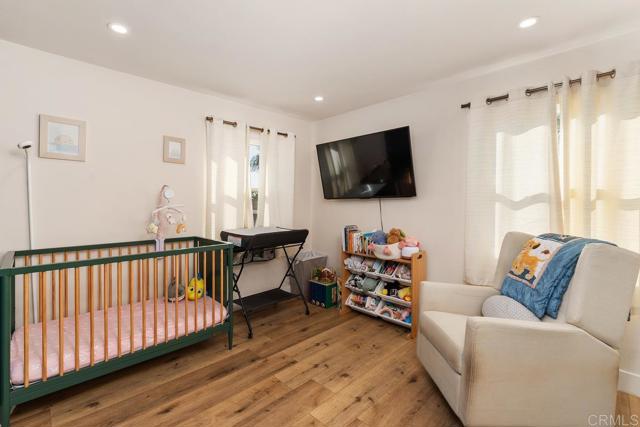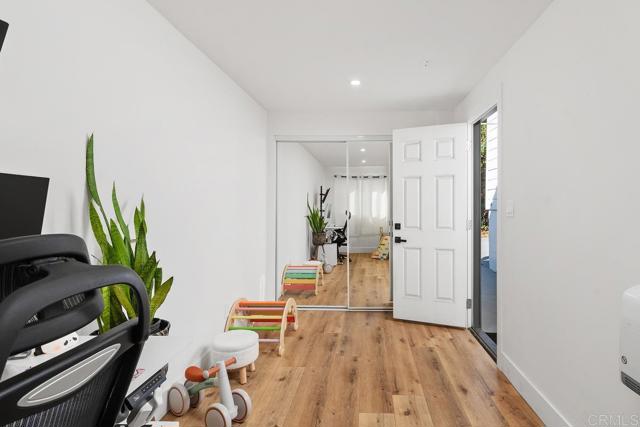1940 Skyline DR | Lemon Grove (91945)
Exceptional opportunity! Best priced single family home in Lemon Grove! In addition to the 2 bedrooms, there is a detached space which has been partially converted to an ADU. This detached unit can be converted into a complete ADU by taking over the garage area. Great opportunity for additional income or separate space for family member, etc. Welcome to this beautifully updated single-family home, ideally situated in the heart of Lemon Grove. This delightful residence features 2 spacious bedrooms and 2 modern bathrooms, anyone looking for a comfortable living space. Step inside to discover a bright, inviting interior with new flooring that flows seamlessly throughout. The updated kitchen boasts sleek cabinets and stunning countertops, making it a joy to cook and entertain. Both bathrooms have been tastefully renovated, ensuring a fresh and stylish feel. The unique detached third bedroom is ideal for a home office, providing a quiet and productive space separate from the main living area. With a newer HVAC system, windows, and a roof over the garage—all replaced just three years ago—this home offers peace of mind and energy efficiency. The main roof is approximately 13 years old, adding to the home's reliability. There is great potential for a fully separate ADU. Outside, you’ll find a gated driveway and beyond a lovely yard with a putting green and deck, ideal for play or relaxation. Located close to schools, parks, and shopping, this home combines comfort and convenience. Don’t miss the opportunity to make this beautifully maintained property your own. Schedule a viewing today! CRMLS NDP2409099
Directions to property: Use GPS

